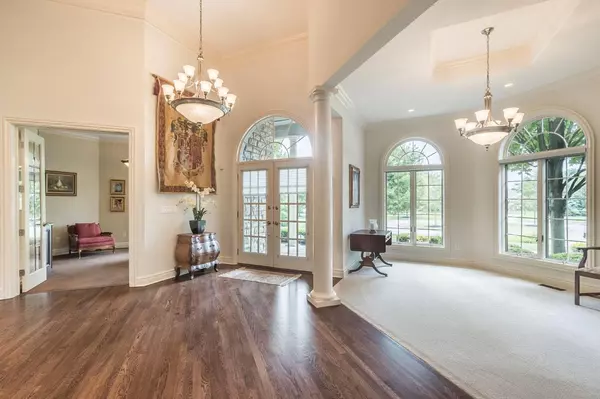For more information regarding the value of a property, please contact us for a free consultation.
4511 Coldstream Court Westerville, OH 43082
Want to know what your home might be worth? Contact us for a FREE valuation!

Our team is ready to help you sell your home for the highest possible price ASAP
Key Details
Sold Price $748,900
Property Type Single Family Home
Sub Type Single Family Freestanding
Listing Status Sold
Purchase Type For Sale
Square Footage 5,469 sqft
Price per Sqft $136
Subdivision Highland Lakes
MLS Listing ID 216025633
Sold Date 12/05/22
Style 1 Story
Bedrooms 4
Full Baths 4
HOA Fees $16
HOA Y/N Yes
Originating Board Columbus and Central Ohio Regional MLS
Year Built 1997
Annual Tax Amount $18,393
Lot Size 0.540 Acres
Lot Dimensions 0.54
Property Description
****See the 3D tour of the Fabulous home!**** 5,469 sq.ft. soft contemporary custom built ranch with $450,000 of updates. Finished walkout Lower Level, dynamic views of the 4th and 5th holes at The Lakes Country Club. 10-14 ft. ceilings, Amish cabinets, Wolf appliances, Cambrian granite, beautiful and pristine hardwood floors, spectacular 1st floor Master Suite with fireplace, gourmet-style Kitchen, all Bedrooms with full Baths, Mother-In-Law Suite with 2nd fireplace could be rec. room, sauna, steam room, covered porch and decking overlooking saltwater pool with a serene setting. Neutral decor; resort style living in a CC community. A 10!
Location
State OH
County Delaware
Community Highland Lakes
Area 0.54
Direction Africa Road to Lake Trail Drive to Coldstream Court.
Rooms
Basement Full, Walkout
Dining Room Yes
Interior
Interior Features Whirlpool/Tub, Central Vac, Dishwasher, Gas Range, Humidifier, Microwave, Refrigerator
Heating Forced Air
Cooling Central
Fireplaces Type Two
Equipment Yes
Fireplace Yes
Exterior
Exterior Feature Deck, Fenced Yard, Irrigation System, Patio
Garage Attached Garage
Garage Spaces 3.0
Garage Description 3.0
Pool Inground Pool
Total Parking Spaces 3
Garage Yes
Building
Lot Description Cul-de-Sac, Golf CRS Lot, Water View
Architectural Style 1 Story
Others
Tax ID 318-411-02-026-000
Acceptable Financing Conventional
Listing Terms Conventional
Read Less
GET MORE INFORMATION





