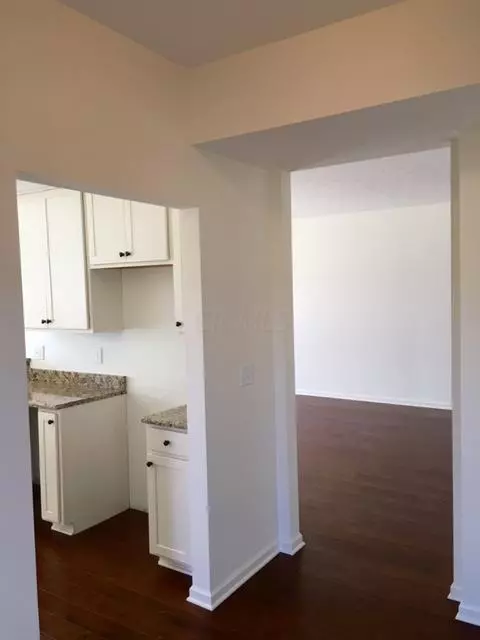For more information regarding the value of a property, please contact us for a free consultation.
600 Redwood Lane Lewis Center, OH 43035
Want to know what your home might be worth? Contact us for a FREE valuation!

Our team is ready to help you sell your home for the highest possible price ASAP
Key Details
Sold Price $178,625
Property Type Condo
Sub Type Condo Shared Wall
Listing Status Sold
Purchase Type For Sale
Square Footage 1,419 sqft
Price per Sqft $125
Subdivision Village At Olentangy Crossing
MLS Listing ID 215038682
Sold Date 08/02/22
Style 1 Story
Bedrooms 2
Full Baths 2
HOA Fees $177
HOA Y/N Yes
Originating Board Columbus and Central Ohio Regional MLS
Year Built 2015
Property Description
Beautiful open ranch plan with private views of trees and green space from the kitchen, eating area, great room, patio, and master. 2 bedrooms, 2 full baths and a study with French doors. Large kitchen pantry. Maple hardwoods in entry, kitchen, eating area, and great room. Benton Birch Painted Antique White cabinetry throughout, 35'' bathroom vanities,42'' kitchen cabinets, 2'' faux wood blinds throughout, granite in kitchen and cultured marble tops in both baths, rubbed bronze fixtures, and much more! Close walk to clubhouse with pool, 24 hour fitness center, and billiard room. Must see.
Location
State OH
County Delaware
Community Village At Olentangy Crossing
Direction Located off Rt. 23 and Olentangy Crossing next to Olentangy HIgh School and behind Kroger Marketplace. From Rt. 23 go EAST on Olentangy Crossing and then NORTH (Left) onto Rail Timber Way. Community will be on your right.
Rooms
Dining Room No
Interior
Cooling Central
Equipment No
Exterior
Exterior Feature Patio
Garage Attached Garage, Opener, Shared Driveway
Garage Spaces 2.0
Garage Description 2.0
Total Parking Spaces 2
Garage Yes
Building
Lot Description Wooded
Architectural Style 1 Story
Others
Tax ID 318-220-01-022-517
Acceptable Financing VA, FHA, Conventional
Listing Terms VA, FHA, Conventional
Read Less
GET MORE INFORMATION





