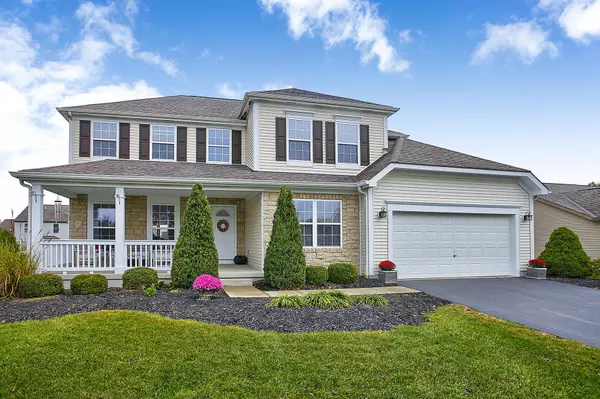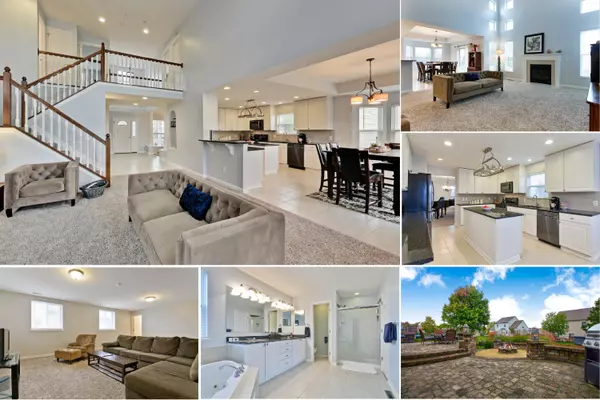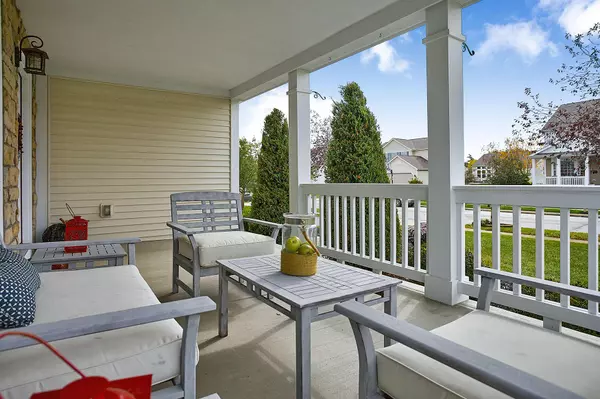For more information regarding the value of a property, please contact us for a free consultation.
2008 Sunny Rock Lane Grove City, OH 43123
Want to know what your home might be worth? Contact us for a FREE valuation!

Our team is ready to help you sell your home for the highest possible price ASAP
Key Details
Sold Price $335,000
Property Type Single Family Home
Sub Type Single Family Freestanding
Listing Status Sold
Purchase Type For Sale
Square Footage 3,522 sqft
Price per Sqft $95
Subdivision Creekside
MLS Listing ID 216038826
Sold Date 01/13/22
Style Split - 5 Level\+
Bedrooms 4
Full Baths 3
HOA Y/N Yes
Originating Board Columbus and Central Ohio Regional MLS
Year Built 2004
Annual Tax Amount $7,187
Lot Size 10,890 Sqft
Lot Dimensions 0.25
Property Description
Walk the 3D Tour of ''The Boundless Abode''! This huge 5-level split is located in one of Grove City's favorite neighborhoods. The open floor plan provides more than 3500 sqft of living space inside & the covered front porch and multi-tier patio add more living space outside. Interior spaces include a den, formal dining, rec room, great room with 18' ceilings, and an amazing kitchen with plenty of granite counter tops and black stainless steel appliances. The 4 bedrooms and 3.5 baths include your private owner's suite. If all that isn't enough, you still have a full basement to see. These basements are rare for this floor plan. While preparing to hit the market, the interior of the home received a fresh coat of paint (as well as the exterior trim) and all new carpet.
Location
State OH
County Franklin
Community Creekside
Area 0.25
Direction Buckeye Parkway to Autumn Wind to Tayport to Sunny Rock
Rooms
Basement Full
Dining Room Yes
Interior
Interior Features Dishwasher, Gas Range, Microwave
Heating Forced Air
Cooling Central
Fireplaces Type One
Equipment Yes
Fireplace Yes
Exterior
Exterior Feature Patio
Garage Attached Garage
Garage Spaces 2.0
Garage Description 2.0
Total Parking Spaces 2
Garage Yes
Building
Architectural Style Split - 5 Level\+
Others
Tax ID 040-011980
Acceptable Financing VA, FHA, Conventional
Listing Terms VA, FHA, Conventional
Read Less
GET MORE INFORMATION





