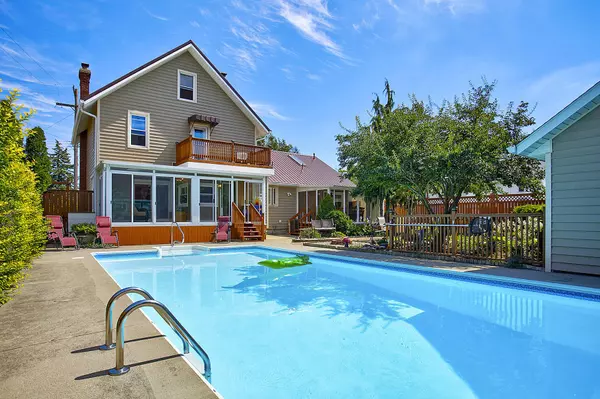For more information regarding the value of a property, please contact us for a free consultation.
224 W Main Street Mount Sterling, OH 43143
Want to know what your home might be worth? Contact us for a FREE valuation!

Our team is ready to help you sell your home for the highest possible price ASAP
Key Details
Sold Price $265,000
Property Type Single Family Home
Sub Type Single Family Freestanding
Listing Status Sold
Purchase Type For Sale
Square Footage 5,064 sqft
Price per Sqft $52
MLS Listing ID 216032100
Sold Date 11/29/16
Style 3 Story
Bedrooms 4
Full Baths 3
Half Baths 1
HOA Y/N No
Year Built 1918
Annual Tax Amount $1,625
Tax Year 2015
Lot Size 8,712 Sqft
Property Description
Walk the 3D Tour! Executive Home w/ Small Town Charm, This home has two addresses 224 & 228 W. Main St. The original home was built in 1918, in 1992 a mother-in-law home was added to the same lot, you will love that it is completely restored with current updates. Highlights include; 4+ Bedrooms, 3.5 Baths, Original 1918 Gas Fireplace, Mother-In-Law Suite, 18x36 In-Ground Pool with Private Yard, 3+ Car Garage with 12 Ft. of Shelving Storage, Custom Built Cabinetry, Hand Finished Solid Teak Flooring, 500+ Sq. Ft. Office with Solid Oak Wood Work, 3 Sunrooms, Slate Lemonade Porch, Up Stairs Deck, Tiled Heated Floors In basement with Solid Cherry Trim, Close to Dear Creek Park +much much more. Could be Multi-Family Home or Bed and Breakfast. Come see this amazing one-of-a-kind home.
Location
State OH
County Madison
Rooms
Other Rooms 1st Flr Laundry, Mother-In-Law Suite, LL Laundry, Living Room, Family Rm/Non Bsmt, Dining Room, 4-Season Room - Heated
Basement Full
Interior
Interior Features Dishwasher, Trash Compactor, Refrigerator, Garden/Soak Tub, Electric Water Heater, Electric Range
Heating Forced Air, Radiant, Gas
Cooling Central, Window
Flooring Carpet, Vinyl, Wood-Solid or Veneer, Ceramic/Porcelain
Fireplaces Type Gas Log, Two
Exterior
Exterior Feature Balcony, Fenced Yard, Screen Porch, Patio, Inground Pool
Garage 1 Off Street, On Street, Side Load, Opener, Detached Garage, 3 Car Garage
Garage Spaces 3.0
Community Features Sidewalk
Utilities Available Balcony, Fenced Yard, Screen Porch, Patio, Inground Pool
Building
New Construction No
Schools
School District Madison Plains Lsd 4904 Mad Co.
Others
Financing Conventional,USDA,VA,FHA
Read Less
Bought with Kimberly Shepard • Coldwell Banker Realty
GET MORE INFORMATION





