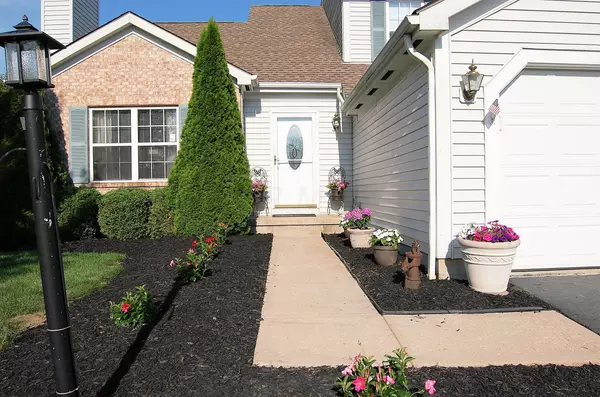For more information regarding the value of a property, please contact us for a free consultation.
316 Westerkirk Drive Blacklick, OH 43004
Want to know what your home might be worth? Contact us for a FREE valuation!

Our team is ready to help you sell your home for the highest possible price ASAP
Key Details
Sold Price $196,000
Property Type Single Family Home
Sub Type Single Family Freestanding
Listing Status Sold
Purchase Type For Sale
Square Footage 1,744 sqft
Price per Sqft $112
Subdivision Blacklick Ridge
MLS Listing ID 216025147
Sold Date 10/31/23
Style 2 Story
Bedrooms 3
Full Baths 2
HOA Fees $12
HOA Y/N Yes
Originating Board Columbus and Central Ohio Regional MLS
Year Built 2000
Annual Tax Amount $3,197
Lot Size 9,583 Sqft
Lot Dimensions 0.22
Property Description
DON'T MISS OUT ON THIS GREAT HOME IN THE GAHANNA SCHOOLS! THIS HOME OFFERS AN OPEN FLOOR PLAN, 3 BEDROOMS PLUS A LOFT, 2.5 BATHS, MASTER BEDROOM ON FIRST FLOOR WITH WALK IN CLOSET AND PRIVATE MASTER BATH, FIRST FLOOR LAUNDRY. KITCHEN HAS A BAY WINDOW, LOTS OF CABINETS & NEWER APPLIANCES, LOFT OVER LOOKS GREAT ROOM WITH CATHEDRAL CEILING AND GAS FIREPLACE. OVER SIZED 2 CAR GARAGE HAS AN EXTRA 2 FT., BACK YARD FEATURES A SPACIOUS DECK GREAT FOR ENTERTAINING AND IS ENCLOSED WITH WOOD FENCING. CRAWL SPACE HAS CONCRETE CAP GREAT FOR MORE STORAGE SPACE. ROOF IS ABOUT 8 YEARS OLD, WASHER/DRYER TO REMAIN. CLOSE TO SHOPPING AND FREEWAY ACCESS. THIS HOME IS A GREAT OPPORTUNITY! ABC HOMESAFE WARRANTY IN PLACE.
Location
State OH
County Franklin
Community Blacklick Ridge
Area 0.22
Direction From Reynoldsburg New Albany Rd. turn onto Blacklick Ridge Blvd. then right onto Westerkirk Dr.
Rooms
Basement Crawl, Partial
Dining Room Yes
Interior
Interior Features Dishwasher, Electric Range, Humidifier, Microwave, Refrigerator, Security System
Heating Forced Air
Cooling Central
Fireplaces Type One, Gas Log
Equipment Yes
Fireplace Yes
Exterior
Exterior Feature Deck, Fenced Yard
Garage Attached Garage, Opener
Garage Spaces 2.0
Garage Description 2.0
Total Parking Spaces 2
Garage Yes
Building
Architectural Style 2 Story
Others
Tax ID 170-002676
Acceptable Financing VA, FHA, Conventional
Listing Terms VA, FHA, Conventional
Read Less
GET MORE INFORMATION





