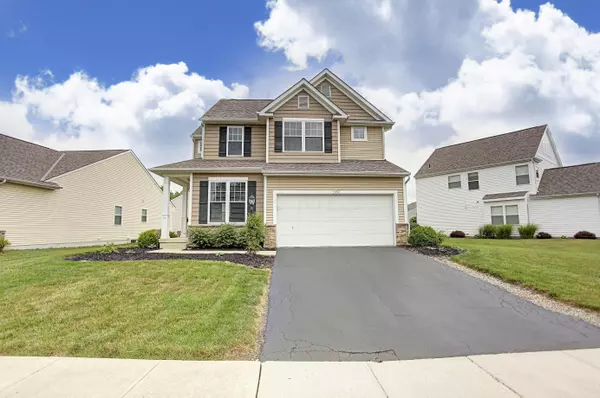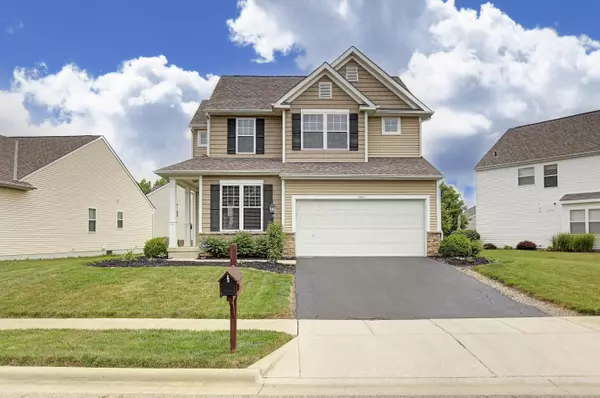For more information regarding the value of a property, please contact us for a free consultation.
7952 Aspen Ridge Drive Blacklick, OH 43004
Want to know what your home might be worth? Contact us for a FREE valuation!

Our team is ready to help you sell your home for the highest possible price ASAP
Key Details
Sold Price $179,900
Property Type Single Family Home
Sub Type Single Family Freestanding
Listing Status Sold
Purchase Type For Sale
Square Footage 1,616 sqft
Price per Sqft $111
Subdivision Waggoner Chase North
MLS Listing ID 216024370
Sold Date 01/06/23
Style 2 Story
Bedrooms 3
Full Baths 2
HOA Fees $29
HOA Y/N Yes
Originating Board Columbus and Central Ohio Regional MLS
Year Built 2006
Annual Tax Amount $3,881
Lot Size 7,405 Sqft
Lot Dimensions 0.17
Property Description
Charming Town Square Series Home with Vintage Details & Refined Finishes! This 3 Bedroom, 2.5 Bath Home is sure to Please! Admire the 9' First Floor Ceilings, Wrought Iron Stair Spindles, Brushed Nickel Hardware, Lighting & Top Tier Trim Package! The Stone Watertable, Shake Siding, Side Wrapped Porch & Relaxing Rear Deck Compliment the Exterior! Spacious Great Room with Cozy Fireplace that Opens to a Beautiful Kitchen with Upgraded Painted Cabinets, Crown Molding, Deluxe Countertop with Bar Top & Stainless Appliances! Retreat to the Master Suite with a Soaring Vaulted Ceiling & 2 Master Closets! Plus a Huge Master Bath with Luxurious Soaking Tub! Don't Forget the Den & 2nd Floor Laundry! Approximately 20 Years of Builder's Structural Warranty Remains, Plus a 1 year Home Warranty Included!
Location
State OH
County Franklin
Community Waggoner Chase North
Area 0.17
Direction On Waggoner Road midway between Havens Corners and Kennedy, turn east at light onto Jefferson Run. Follow Back to LHW Elementary School and turn Right onto Aspen Ridge. Follow into Community around Bend on your Right
Rooms
Basement Partial
Dining Room No
Interior
Interior Features Dishwasher, Electric Range, Garden/Soak Tub, Microwave, Refrigerator, Security System
Heating Forced Air
Cooling Central
Fireplaces Type One, Direct Vent, Gas Log
Equipment Yes
Fireplace Yes
Exterior
Exterior Feature Deck
Garage Attached Garage, Opener
Garage Spaces 2.0
Garage Description 2.0
Total Parking Spaces 2
Garage Yes
Building
Architectural Style 2 Story
Others
Tax ID 171-001001
Acceptable Financing VA, FHA, Conventional
Listing Terms VA, FHA, Conventional
Read Less
GET MORE INFORMATION





