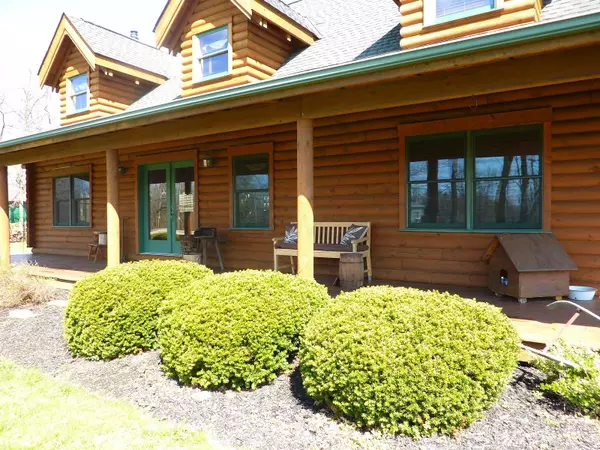For more information regarding the value of a property, please contact us for a free consultation.
4940 National Road Hebron, OH 43025
Want to know what your home might be worth? Contact us for a FREE valuation!

Our team is ready to help you sell your home for the highest possible price ASAP
Key Details
Sold Price $322,000
Property Type Single Family Home
Sub Type Single Family Freestanding
Listing Status Sold
Purchase Type For Sale
Square Footage 2,500 sqft
Price per Sqft $128
MLS Listing ID 216011817
Sold Date 04/29/22
Style 2 Story
Bedrooms 4
Full Baths 3
Originating Board Columbus and Central Ohio Regional MLS
Year Built 2001
Annual Tax Amount $4,532
Lot Size 9.540 Acres
Lot Dimensions 9.54
Property Description
BE NATURE’S NEIGHBOR!Enjoy this one owner custom build “Heritage Log Home” Situated on 9.54 acres w/488ft of road frontage.Beautiful surroundings w/lovely yard, trees, river on two sides & cropland.Step inside the front door to an inviting staircase w/open vaulted ceiling & loft.Open concept on main level, kitchen center island for entertaining family and guests.Spacious walk-in pantry, professional restaurant 6 burner gas stove/oven.Design features large open windows to bring in the natural lighting & natural stain logs. Main level master bdrm w/full bath, large walk-in closet, adjoining main level laundry plus ½ bath.Three additional bedrooms up and full bath.LL offers rec-room, full bath & walk-out.50x30 pole barn w/concrete floor, 12ft rafters, underground cable & phone. Lovely home!
Location
State OH
County Licking
Area 9.54
Direction 1-70 to State Route 40 (AKA National Road). Home on the left.
Rooms
Basement Full, Walkout
Dining Room Yes
Interior
Interior Features Gas Range, Refrigerator
Heating Forced Air
Cooling Central
Equipment Yes
Exterior
Exterior Feature Deck, Waste Tr/Sys, Well
Garage Detached Garage
Garage Spaces 4.0
Garage Description 4.0
Total Parking Spaces 4
Garage Yes
Building
Lot Description Fenced Pasture
Architectural Style 2 Story
Others
Tax ID 025-068976-00.000
Read Less
GET MORE INFORMATION





