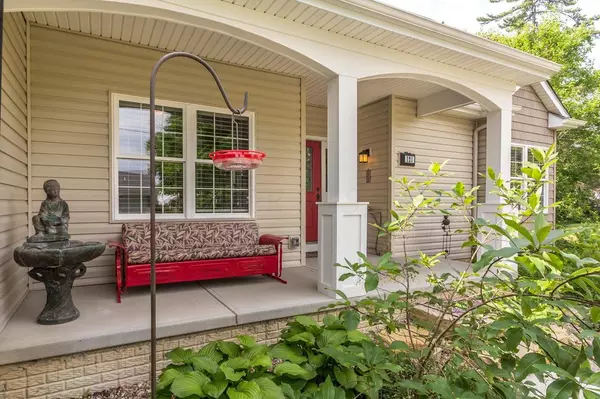For more information regarding the value of a property, please contact us for a free consultation.
121 W Mohawk Drive Powell, OH 43065
Want to know what your home might be worth? Contact us for a FREE valuation!

Our team is ready to help you sell your home for the highest possible price ASAP
Key Details
Sold Price $355,000
Property Type Single Family Home
Sub Type Single Family Freestanding
Listing Status Sold
Purchase Type For Sale
Square Footage 2,402 sqft
Price per Sqft $147
Subdivision The Village Of Shawnee Hills
MLS Listing ID 216016613
Sold Date 08/04/16
Style 2 Story
Bedrooms 4
Full Baths 2
Half Baths 1
HOA Y/N No
Year Built 2014
Annual Tax Amount $6,868
Tax Year 2015
Lot Size 0.370 Acres
Property Description
OPEN HOUSE SUN 6-26-16 CANCELLED. SPECIAL PRICING - DO NOT DELAY. Amazing natural setting - fascinating topography, shade trees. Delightful views from all windows! The home design lives like a ranch when you want it to (1st fl master, den or formal dining & laundry) + readily accommodates expanded family life. Spectacular kitchen! Great open flow w/ voluminous spaces, wall of insulated glass overlooking nature. Meticulous attention to detail including solid oak first floor, ceramic baths and laundry, quartz counter tops, transom window, pocket doors, clean lines! Wonderful, walk-able/accessible Village of Shawnee Hills restaurants, shops, pharmacies, fitness. Near Powell and Dublin, Columbus Zoo, Zoombezie Bay, Jerome HS, Grizelle, Eli Pinney. Below reproduction. Immaculate
Location
State OH
County Delaware
Rooms
Other Rooms 1st Flr Laundry, 1st Flr Owner Suite, Den - Non Bsmt, Great Room
Basement Egress Window(s), Full
Interior
Interior Features Dishwasher
Heating Forced Air, Gas
Cooling Central
Flooring Carpet, Ceramic/Porcelain, Wood-Solid or Veneer
Fireplaces Type Direct Vent, Gas Log, One
Exterior
Exterior Feature Deck, Invisible Fence
Garage 2 Car Garage, Attached Garage, Side Load
Garage Spaces 2.0
Community Features Park, Sidewalk
Utilities Available Deck, Invisible Fence
Building
New Construction No
Schools
School District Dublin Csd 2513 Fra Co.
Read Less
Bought with Linda G Schmidt • Coldwell Banker King Thompson
GET MORE INFORMATION





