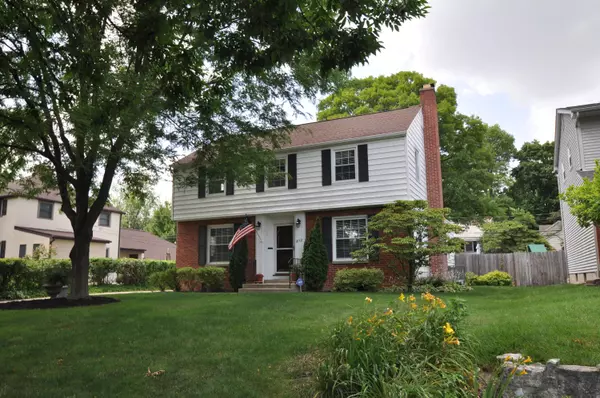For more information regarding the value of a property, please contact us for a free consultation.
1872 Suffolk Road Upper Arlington, OH 43221
Want to know what your home might be worth? Contact us for a FREE valuation!

Our team is ready to help you sell your home for the highest possible price ASAP
Key Details
Sold Price $549,900
Property Type Single Family Home
Sub Type Single Family Freestanding
Listing Status Sold
Purchase Type For Sale
Square Footage 2,494 sqft
Price per Sqft $220
Subdivision South Of Lane, Old Arlington
MLS Listing ID 216025495
Sold Date 08/15/16
Style 2 Story
Bedrooms 4
Full Baths 3
Half Baths 1
HOA Y/N No
Year Built 1952
Annual Tax Amount $9,855
Tax Year 2015
Lot Size 7,840 Sqft
Property Description
Over $140,000 in recent improvements & upgrades by Derrick Layer in the past 2 years! Large 10' Foyer opens to 23.5' LR & 13'x 12' DR w/chairrail, & crown moldings. Redesigned & enlarged Kitchen w/deluxe tall wall cabs, granite counters, deluxe s/s appls, now opens to the Breakfast Room & new Family Room that opens to the 27'x 13' Patio & Fenced Yard beyond! Large 1st Floor Bedroom(14'x 13.5')w/new deluxe Bath featuring a 5'shower, granite & porcelain tile, Kohler fixtures, etc. All new Master Bath & updated Hall Bath plus 3 BR's up (2 are huge!) Newly finished BSMT, refinished oak floors, new plush carpet, new high-efficiency HVAC, new hot water tank, recent windows, fresh neutral decor. Nothing left to do, but hang your pictures! Shows like a model home! About 5 houses to Barrington!!
Location
State OH
County Franklin
Rooms
Other Rooms Dining Room, Rec Rm/Bsmt, LL Laundry, Living Room, Family Rm/Non Bsmt, Eat Space/Kit
Basement Partial
Interior
Interior Features Dishwasher, Security System, Refrigerator, Microwave, Humidifier, Electric Range
Heating Forced Air, Gas
Cooling Central
Flooring Carpet, Wood-Solid or Veneer, Laminate-Artificial, Ceramic/Porcelain
Fireplaces Type Gas Log, One
Exterior
Exterior Feature Fenced Yard, Patio
Garage 2 Car Garage, Side Load, Opener, Attached Garage, 2 Off Street
Garage Spaces 2.0
Utilities Available Fenced Yard, Patio
Building
New Construction No
Schools
School District Upper Arlington Csd 2512 Fra Co.
Others
Financing Conventional
Read Less
Bought with Julia Fox • RE/MAX Premier Choice
GET MORE INFORMATION





