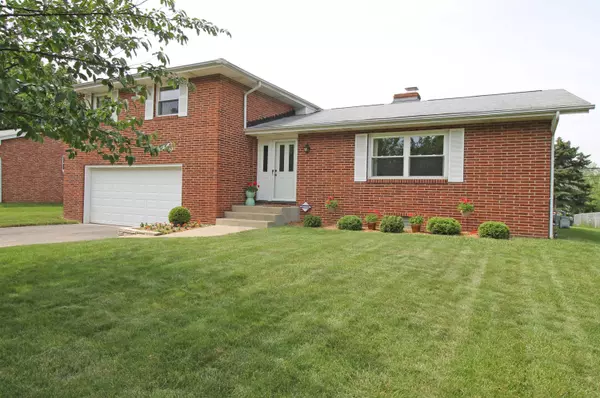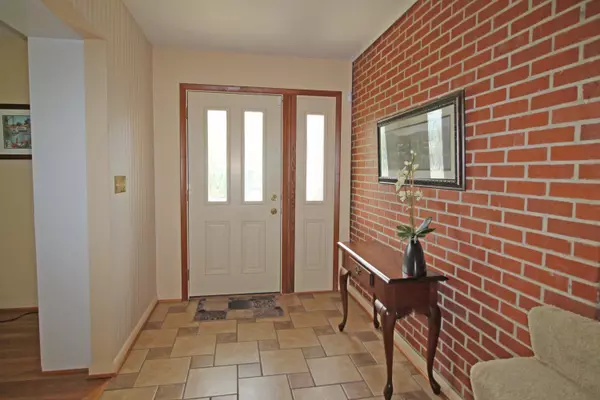For more information regarding the value of a property, please contact us for a free consultation.
3728 Braidwood Drive Hilliard, OH 43026
Want to know what your home might be worth? Contact us for a FREE valuation!

Our team is ready to help you sell your home for the highest possible price ASAP
Key Details
Sold Price $259,900
Property Type Single Family Home
Sub Type Single Family Freestanding
Listing Status Sold
Purchase Type For Sale
Square Footage 1,887 sqft
Price per Sqft $137
Subdivision Ridgewood
MLS Listing ID 216020586
Sold Date 01/20/22
Style Split - 4 Level
Bedrooms 3
Full Baths 2
HOA Y/N No
Originating Board Columbus and Central Ohio Regional MLS
Year Built 1964
Annual Tax Amount $5,012
Lot Size 0.280 Acres
Lot Dimensions 0.28
Property Description
Meticulously maintained & updated 4-level split in Hilliard's popular Ridgewood neighborhood. With 3 BRs, 2-1/2 Baths, beautiful hardwood flooring in Living/Dining Room, 3-season Sunroom & large, level back yard w/Patio, this home has all the features you need for comfortable living. Living Room w/fireplace, spacious Eat-in Kitchen w/pantry, Family Room a few steps down, 3 generous Bedrooms, including the Owner's Suite with 10' long walk-in closet & private Bath. Hardwood flrs under carpet in BRs. Basement level with finished multi-purpose room, Laundry/storage & workshop rooms. 2-1/2 car Garage. Updates include: attic insulation, all baths, vinyl windows, Kitchen backsplash/solid surface counter & more. Beautiful brick exterior. Walking distance to pool & elementary!
Location
State OH
County Franklin
Community Ridgewood
Area 0.28
Direction From Dublin Rd turn onto Ridgewood Dr, right on Cameron Rd which turns into Braidwood Dr. Home near Braidwood Dr and Astral Dr.
Rooms
Basement Partial
Dining Room Yes
Interior
Interior Features Dishwasher, Gas Range, Refrigerator
Heating Forced Air
Cooling Central
Fireplaces Type One, Log Woodburning
Equipment Yes
Fireplace Yes
Exterior
Exterior Feature Patio, Screen Porch
Garage Attached Garage, Opener
Garage Spaces 2.0
Garage Description 2.0
Total Parking Spaces 2
Garage Yes
Building
Architectural Style Split - 4 Level
Others
Tax ID 200-002648
Acceptable Financing VA, FHA, Conventional
Listing Terms VA, FHA, Conventional
Read Less
GET MORE INFORMATION





