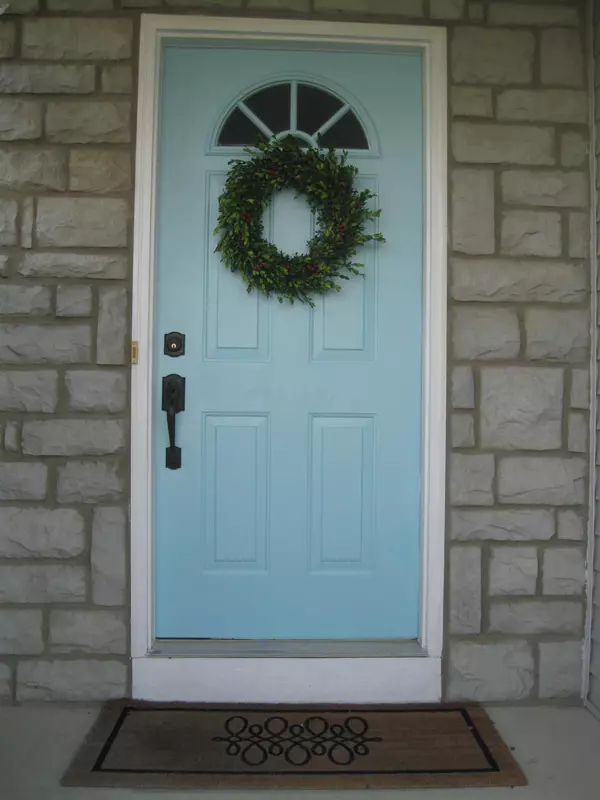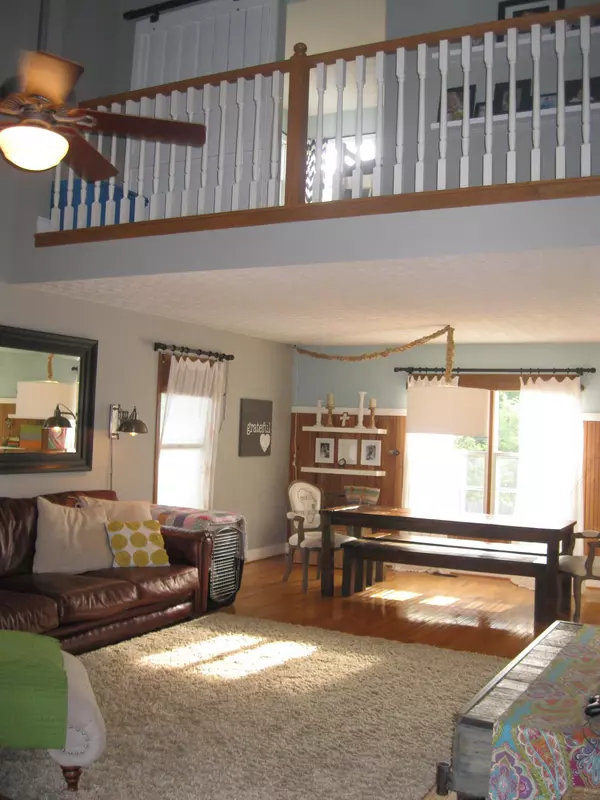For more information regarding the value of a property, please contact us for a free consultation.
8633 Olenbrook Drive Lewis Center, OH 43035
Want to know what your home might be worth? Contact us for a FREE valuation!

Our team is ready to help you sell your home for the highest possible price ASAP
Key Details
Sold Price $240,000
Property Type Single Family Home
Sub Type Single Family Freestanding
Listing Status Sold
Purchase Type For Sale
Square Footage 1,920 sqft
Price per Sqft $125
Subdivision Woods Of Olentangy
MLS Listing ID 216018515
Sold Date 01/20/22
Style 2 Story
Bedrooms 4
Full Baths 2
HOA Fees $6
HOA Y/N Yes
Originating Board Columbus and Central Ohio Regional MLS
Year Built 1999
Annual Tax Amount $3,649
Lot Size 6,098 Sqft
Lot Dimensions 0.14
Property Description
ITS ALL HERE! Beautifully remodeled and decorated home with hardwood 1st floor and upstair hallway. Open floor plan - 2 story great room open to dining room and kitchen. Kitchen has center island and stainless steel appliances. First floor laundry! FOUR bedrooms up, one with sliding ''barn'' door! Owner's suite with vaulted ceiling, large walk-in closet and double sink vanity and oversized vanity. Newly remodeled second full bath upstairs. Finished lower level rec room and loads of storage. Fenced yard, large deck and tree-lined lot, nothing but privacy behind. Roof is 7 years old. First American Home Warranty is in place for the buyer! East facing - watch the sun come up in the morning.
Location
State OH
County Delaware
Community Woods Of Olentangy
Area 0.14
Direction Lazelle to north on Olenbrook
Rooms
Basement Partial
Dining Room Yes
Interior
Interior Features Dishwasher, Electric Range, Microwave, Refrigerator
Heating Forced Air
Cooling Central
Equipment Yes
Exterior
Exterior Feature Deck, Fenced Yard
Garage Attached Garage, Opener
Garage Spaces 2.0
Garage Description 2.0
Total Parking Spaces 2
Garage Yes
Building
Lot Description Wooded
Architectural Style 2 Story
Others
Tax ID 318-343-03-028-000
Acceptable Financing FHA, Conventional
Listing Terms FHA, Conventional
Read Less
GET MORE INFORMATION





