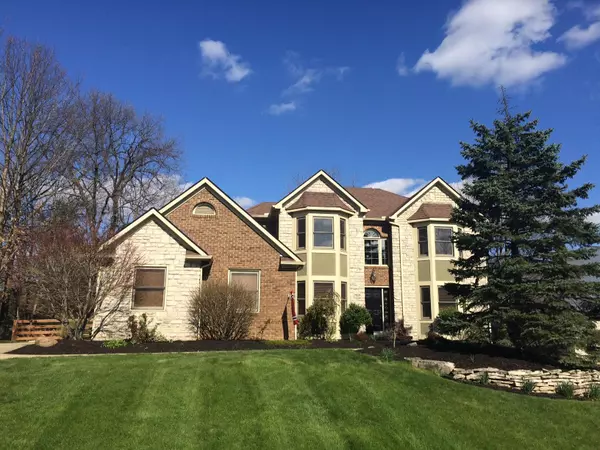For more information regarding the value of a property, please contact us for a free consultation.
7519 FAWNWOOD Drive Lewis Center, OH 43035
Want to know what your home might be worth? Contact us for a FREE valuation!

Our team is ready to help you sell your home for the highest possible price ASAP
Key Details
Sold Price $372,000
Property Type Single Family Home
Sub Type Single Family Freestanding
Listing Status Sold
Purchase Type For Sale
Square Footage 2,519 sqft
Price per Sqft $147
Subdivision Waverly Place At Bale Kenyon
MLS Listing ID 216011804
Sold Date 05/27/16
Style 2 Story
Bedrooms 4
Full Baths 2
Half Baths 1
HOA Fees $100
HOA Y/N Yes
Year Built 1992
Annual Tax Amount $7,341
Tax Year 2015
Lot Size 0.560 Acres
Property Description
4 bedroom, 2.5 bath home on a cul-de-sac in the desirable Waverly Place subdivision. Remodeled kitchen with high end appliances, granite /soapstone countertops, farmhouse sink, and oversized island. Updated flooring and fixtures throughout. Screened in porch and deck overlook large, private ravine lot with extensive landscaping. Main floor master suite with soaker tub and large upstairs bedrooms. First floor laundry and full unfinished basement with significant potential to add even more square footage. Custom shelving surrounds 2 story fireplace in great room. Less than 2 miles from top rated Olentangy schools. Available only due to relocation; quick occupancy available!
Location
State OH
County Delaware
Rooms
Other Rooms 1st Flr Laundry, 1st Flr Owner Suite, Dining Room, Eat Space/Kit, Great Room
Basement Crawl, Full, Walkup
Interior
Interior Features Dishwasher, Garden/Soak Tub, Gas Range, Microwave, Refrigerator, Security System
Heating Forced Air, Gas
Cooling Central
Flooring Carpet, Ceramic/Porcelain, Laminate-Artificial, Vinyl
Fireplaces Type Gas Log, One
Exterior
Exterior Feature Fenced Yard, Screen Porch
Garage 2 Car Garage, Attached Garage, Opener, Side Load
Garage Spaces 2.0
Utilities Available Fenced Yard, Screen Porch
Building
Lot Description Cul-de-Sac, Ravine Lot, Sloped Lot
New Construction No
Schools
School District Olentangy Lsd 2104 Del Co.
Others
Financing Conventional,FHA,VA
Read Less
Bought with Theresa M McCloskey • Real Estate Technology Partners
GET MORE INFORMATION





