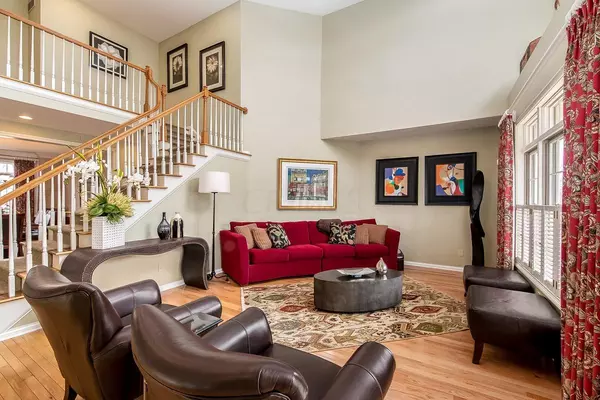For more information regarding the value of a property, please contact us for a free consultation.
3350 Foxcroft Drive Lewis Center, OH 43035
Want to know what your home might be worth? Contact us for a FREE valuation!

Our team is ready to help you sell your home for the highest possible price ASAP
Key Details
Sold Price $515,000
Property Type Single Family Home
Sub Type Single Family Freestanding
Listing Status Sold
Purchase Type For Sale
Square Footage 4,080 sqft
Price per Sqft $126
Subdivision Waverly Place
MLS Listing ID 216007422
Sold Date 04/22/16
Style 2 Story
Bedrooms 4
Full Baths 2
Half Baths 1
HOA Fees $100
HOA Y/N Yes
Year Built 1994
Annual Tax Amount $9,438
Tax Year 2015
Lot Size 0.730 Acres
Property Description
Incredible updates to this well maintained home on 3/4 of an acre. Open floor plan with a bright and sunny interior, and a walk out lower level. Over $300k in improvements since 2012 include new AC in '15, furnace, built ins, cabinet faces, and roof in '14. Deck, new master spa, sun room addition, walk out LL, paver patio, fire pit, outdoor kitchen and pizza oven, and putting green/chipping area all completed in 2012. Sun room and finished walk out LL offer 958 SF not included in the auditor's square footage. This home represents an incredible value. Move right in!
Location
State OH
County Delaware
Rooms
Other Rooms 1st Flr Laundry, 4-Season Room - Heated, Den - Non Bsmt, Dining Room, Eat Space/Kit, Great Room, Living Room, Rec Rm/Bsmt
Basement Full, Walkout
Interior
Interior Features Central Vac, Dishwasher, Gas Range, Humidifier, Refrigerator, Whirlpool/Tub
Heating Forced Air, Gas
Cooling Central
Flooring Carpet, Ceramic/Porcelain, Wood-Solid or Veneer
Fireplaces Type One
Exterior
Exterior Feature Deck, Irrigation System, Patio
Garage 3 Car Garage, Attached Garage, On Street, Opener, Side Load
Garage Spaces 3.0
Community Features Park
Utilities Available Deck, Irrigation System, Patio
Building
Lot Description Cul-de-Sac
New Construction No
Schools
School District Olentangy Lsd 2104 Del Co.
Read Less
Bought with David G Caraboolad • Homes that Click Advantage, LLC
GET MORE INFORMATION





