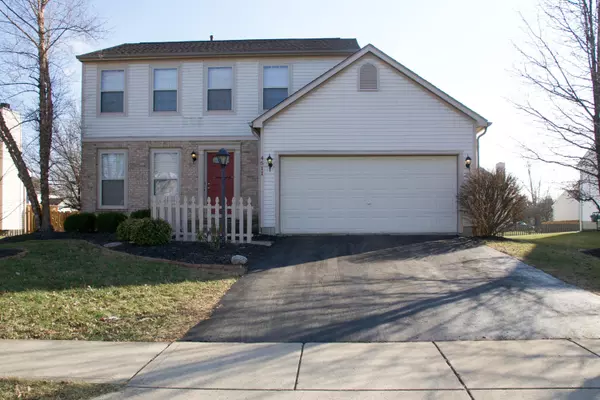For more information regarding the value of a property, please contact us for a free consultation.
4511 Kriggsby Boulevard Hilliard, OH 43026
Want to know what your home might be worth? Contact us for a FREE valuation!

Our team is ready to help you sell your home for the highest possible price ASAP
Key Details
Sold Price $190,000
Property Type Single Family Home
Sub Type Single Family Freestanding
Listing Status Sold
Purchase Type For Sale
Square Footage 1,452 sqft
Price per Sqft $130
Subdivision Darby Glen
MLS Listing ID 216003877
Sold Date 01/11/22
Style 2 Story
Bedrooms 3
Full Baths 2
HOA Y/N Yes
Originating Board Columbus and Central Ohio Regional MLS
Year Built 1996
Annual Tax Amount $4,526
Lot Size 8,276 Sqft
Lot Dimensions 0.19
Property Description
Great Home in Darby Glen! Lots of updates including new roof in May 2015 and trim painted in 2013, new carpet in family room in 2012. All the trim and doors have been painted white, cabinets painted dark and hardware added, entry hardwood floor was painted dark as well. New vinyl tile flooring (grouted) in kitchen and Master bath. Kitchen has new stainless french door refrigerator and 5-burner gas convection oven.
The front room is currently used as a living room, but could be Dining Room as well. Kitchen is open to Eating area and Great Room. Deck is accessed though sliders in Great Room. Upstairs the Master suite has overhead lighting and a fan. The WIC has organizers and the Master bath has been fully updated. 2 extra bedrooms perfect for kids!
Neighborhood park!
Location
State OH
County Franklin
Community Darby Glen
Area 0.19
Direction Cemetery to Leap to Kriggsby
Rooms
Basement Crawl, Partial
Dining Room No
Interior
Interior Features Dishwasher, Gas Range, Microwave, Refrigerator
Cooling Central
Equipment Yes
Exterior
Exterior Feature Deck
Garage Attached Garage, Opener
Garage Spaces 2.0
Garage Description 2.0
Total Parking Spaces 2
Garage Yes
Building
Architectural Style 2 Story
Others
Tax ID 050-007883
Read Less
GET MORE INFORMATION





