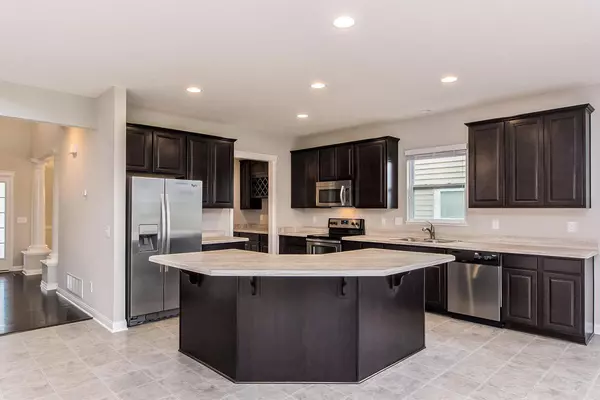For more information regarding the value of a property, please contact us for a free consultation.
1291 Ironwood Drive Grove City, OH 43123
Want to know what your home might be worth? Contact us for a FREE valuation!

Our team is ready to help you sell your home for the highest possible price ASAP
Key Details
Sold Price $322,500
Property Type Single Family Home
Sub Type Single Family Freestanding
Listing Status Sold
Purchase Type For Sale
Square Footage 3,130 sqft
Price per Sqft $103
Subdivision Pinnacle The Links
MLS Listing ID 215023094
Sold Date 12/27/22
Style 2 Story
Bedrooms 4
Full Baths 2
HOA Fees $49
HOA Y/N Yes
Originating Board Columbus and Central Ohio Regional MLS
Year Built 2013
Annual Tax Amount $8,255
Property Description
Welcome to 1291 Ironwood Drive. Located in one of Central Ohio's Premier planned communities, Pinnacle. This home is one of M/I Homes most popular and captivating floor plans, the Ainsley. Home shows off many custom features. Volumetric soaring ceilings, upgraded chef's dream kitchen with total stainless appliance package. Huge butlers pantry and gorgeous columned formal dining room. Flex room off of great room could also be in In-Laws Suite, children's playroom or den. Private master suite shows off a huge walk in closet, and a more than generous sized master bath . Not a small room in the house. Poured basement, irrigation system, radon mitigation system, full front porch. This one is spotless and shows like it's never been lived in. See it today!
Location
State OH
County Franklin
Community Pinnacle The Links
Direction Pinnacle Club Drive, McNulty to Ironwood
Rooms
Basement Crawl, Partial
Dining Room Yes
Interior
Interior Features Dishwasher, Electric Range, Garden/Soak Tub, Microwave, Refrigerator
Heating Forced Air
Cooling Central
Equipment Yes
Exterior
Exterior Feature Irrigation System
Garage Attached Garage
Garage Spaces 3.0
Garage Description 3.0
Total Parking Spaces 3
Garage Yes
Building
Architectural Style 2 Story
Others
Tax ID 040-014710-90
Acceptable Financing VA, FHA, Conventional
Listing Terms VA, FHA, Conventional
Read Less
GET MORE INFORMATION





