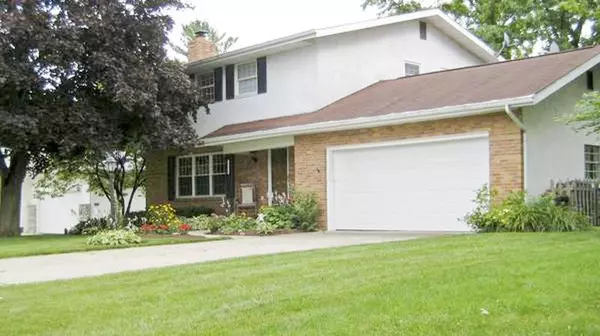For more information regarding the value of a property, please contact us for a free consultation.
3729 Braidwood Drive Hilliard, OH 43026
Want to know what your home might be worth? Contact us for a FREE valuation!

Our team is ready to help you sell your home for the highest possible price ASAP
Key Details
Sold Price $269,400
Property Type Single Family Home
Sub Type Single Family Freestanding
Listing Status Sold
Purchase Type For Sale
Square Footage 2,514 sqft
Price per Sqft $107
Subdivision Ridgewood Estates
MLS Listing ID 215027751
Sold Date 11/21/23
Style 2 Story
Bedrooms 4
Full Baths 2
Originating Board Columbus and Central Ohio Regional MLS
Year Built 1965
Annual Tax Amount $6,139
Lot Size 0.270 Acres
Lot Dimensions 0.27
Property Description
Motivated Seller! Check out all the updates & the large rms in this two story that boasts a wonderfully landscaped yard w/stream and water-feature pond. The kitchen is updated (gas stove and new cabinetry), hardwood flrs & a big eat-in area as well as full-sized dining rm--which could be used as an office. All baths are updated and the master bathroom has a glass shower and brand new Italian-style tile. You can't miss the large family rm in addition to a large living room w/wd-burning fireplace. In the family rm, a brick fireplace and lots of light make the reclaimed-wood rm comfortable--it's where you'll spend your time! Upstairs, find 4 large bedrooms w/hardwood flrs & 6-paneled doors. The master suite has a walk-in closet. Lots of closet space throughout! New furnace and AC, newer water
Location
State OH
County Franklin
Community Ridgewood Estates
Area 0.27
Direction Dublin Road to Darbyshire to first right on Cameron Rd around to Braidwood Dr.
Rooms
Basement Crawl, Full
Dining Room Yes
Interior
Interior Features Dishwasher, Gas Range, Humidifier, Microwave, Refrigerator
Heating Forced Air
Cooling Central
Fireplaces Type One
Equipment Yes
Fireplace Yes
Exterior
Exterior Feature Deck, Fenced Yard
Garage Opener
Garage Spaces 2.0
Garage Description 2.0
Total Parking Spaces 2
Building
Architectural Style 2 Story
Others
Tax ID 200-002583-00
Acceptable Financing VA, FHA, Conventional
Listing Terms VA, FHA, Conventional
Read Less
GET MORE INFORMATION





