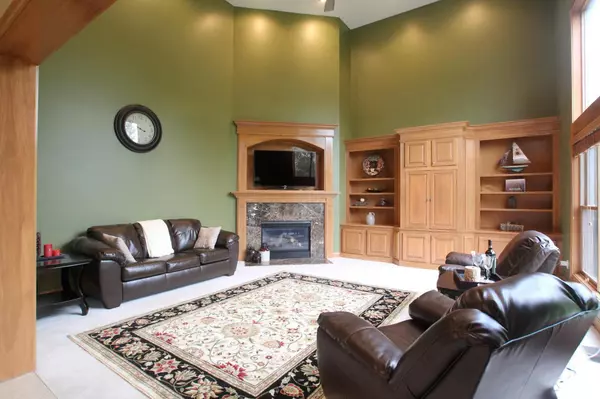For more information regarding the value of a property, please contact us for a free consultation.
7041 BOLD FORBES Court Blacklick, OH 43004
Want to know what your home might be worth? Contact us for a FREE valuation!

Our team is ready to help you sell your home for the highest possible price ASAP
Key Details
Sold Price $480,000
Property Type Single Family Home
Sub Type Single Family Freestanding
Listing Status Sold
Purchase Type For Sale
Square Footage 3,426 sqft
Price per Sqft $140
Subdivision Stepping Stone
MLS Listing ID 215022866
Sold Date 04/05/22
Style 2 Story
Bedrooms 5
Full Baths 4
HOA Fees $54
HOA Y/N Yes
Originating Board Columbus and Central Ohio Regional MLS
Year Built 2002
Annual Tax Amount $9,298
Lot Size 0.450 Acres
Lot Dimensions 0.45
Property Description
Beautiful C.V. Perry home located in a cul-de-sac. Lush landscaping surrounds this stone stucco home. Inside includes den with built ins, two story great room, living and dinning room with lead glass doors for privacy, oversized owners suite with hardwood floors and oversized closet, Finished walk out level includes 5th bedroom, weight room, aerobic area, game room, full bath, and entertainment room. Back yard has mature trees that privacy, deck, paver patio, and hot tub provide lots of entertainment opportunities.
Location
State OH
County Franklin
Community Stepping Stone
Area 0.45
Direction Havens Corners to Stepping Stone (north side of street)
Rooms
Basement Full
Dining Room Yes
Interior
Interior Features Dishwasher, Electric Range, Garden/Soak Tub, Hot Tub, Microwave, Refrigerator
Cooling Central
Fireplaces Type One, Direct Vent
Equipment Yes
Fireplace Yes
Exterior
Exterior Feature Deck, Hot Tub
Garage Spaces 3.0
Garage Description 3.0
Total Parking Spaces 3
Building
Lot Description Cul-de-Sac, Wooded
Architectural Style 2 Story
Others
Tax ID 170-002949
Acceptable Financing FHA, Conventional
Listing Terms FHA, Conventional
Read Less
GET MORE INFORMATION





