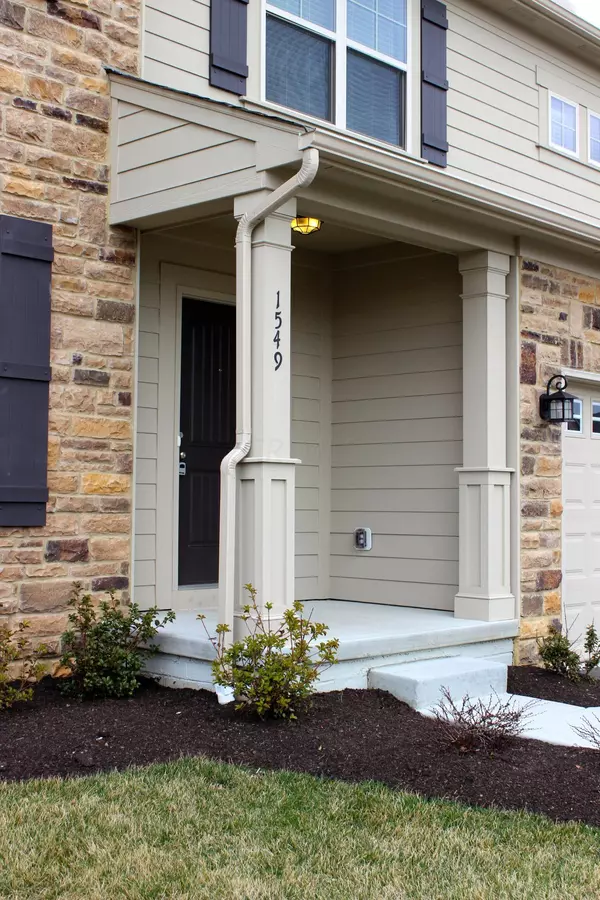For more information regarding the value of a property, please contact us for a free consultation.
1549 Little Bear Loop Lewis Center, OH 43035
Want to know what your home might be worth? Contact us for a FREE valuation!

Our team is ready to help you sell your home for the highest possible price ASAP
Key Details
Sold Price $360,000
Property Type Single Family Home
Sub Type Single Family Freestanding
Listing Status Sold
Purchase Type For Sale
Square Footage 3,062 sqft
Price per Sqft $117
Subdivision Little Bear Village
MLS Listing ID 215010627
Sold Date 12/05/22
Style 2 Story
Bedrooms 4
Full Baths 2
HOA Fees $80
HOA Y/N Yes
Originating Board Columbus and Central Ohio Regional MLS
Year Built 2013
Annual Tax Amount $7,169
Lot Size 0.260 Acres
Lot Dimensions 0.26
Property Description
3,000+ sq. ft. 4 bedroom, 2.5 bath home, 3 car garage. The eat-in kitchen with fully windowed breakfast area is located off the 2 story great room. Also on the 1st floor is a private den/ office and a formal dining room that boasts a tray ceiling and crown molding. The cathedral master bedroom features a luxurious tiled bath with separate soaking tub and walk-in shower. 9ft ceilings, hardwood floors, 42'' maple cabinets, stainless steel appliances, upgraded light fixtures, 4' extension in the dinette, polywood blinds throughout, and upgraded landscaping are just a few of the other things that separate this from any other house. This beautiful home is located in a golf course community.
Location
State OH
County Delaware
Community Little Bear Village
Area 0.26
Direction I-71 to West Polaris Parkway, Right on S. Old State Road, cross over Powell Road, left into community.
Rooms
Basement Full
Dining Room Yes
Interior
Interior Features Dishwasher, Electric Range, Microwave, Refrigerator
Heating Forced Air
Cooling Central
Fireplaces Type One, Direct Vent
Equipment Yes
Fireplace Yes
Exterior
Exterior Feature Deck
Garage Spaces 3.0
Garage Description 3.0
Total Parking Spaces 3
Building
Architectural Style 2 Story
Others
Tax ID 318-314-18-028-000
Read Less
GET MORE INFORMATION





