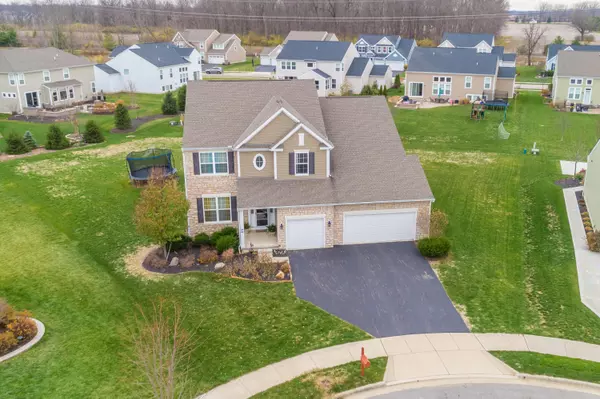For more information regarding the value of a property, please contact us for a free consultation.
4497 Alicia's Way Hilliard, OH 43026
Want to know what your home might be worth? Contact us for a FREE valuation!

Our team is ready to help you sell your home for the highest possible price ASAP
Key Details
Sold Price $461,500
Property Type Single Family Home
Sub Type Single Family Freestanding
Listing Status Sold
Purchase Type For Sale
Square Footage 3,520 sqft
Price per Sqft $131
Subdivision Estates At Hoffman Farms
MLS Listing ID 220041075
Sold Date 06/14/23
Style Split - 5 Level\+
Bedrooms 4
Full Baths 3
HOA Fees $13
HOA Y/N Yes
Originating Board Columbus and Central Ohio Regional MLS
Year Built 2014
Annual Tax Amount $10,917
Lot Size 0.500 Acres
Lot Dimensions 0.5
Property Description
Fabulous 5-level split situated on a huge, half acre cul-de-sac lot in prestigious Estates at Hoffman Farms is ready for you to call home! You'll love the gleaming hdwd floors, natural light that floods the interior & copious amount of space thru 4 finished levels featuring an open concept flrplan sure to please your Buyers. Chef's dream Kitchen boasts upgraded cabinetry, granite counters, stainless appliances w/direct vent hood, tile backsplash, pantry, wine rack, crown molding & dinette which opens to the inviting GR perfect for entertaining. Deluxe owner's suite features private bath complete w/separated sinks, jetted tub w/tile surround, elegant shower w/bench seat & dual walk-in closets. 3 large secondary bedrooms each w/bath access, front porch, 5th level plumbed for full bath & more
Location
State OH
County Franklin
Community Estates At Hoffman Farms
Area 0.5
Direction Cosgray to Woodsview Way (W) to Kathryn's Way (N) to Corey's Way (W) to Alicia's Way (S)
Rooms
Basement Full
Dining Room Yes
Interior
Interior Features Whirlpool/Tub, Dishwasher, Gas Range, Microwave, Refrigerator
Heating Forced Air
Cooling Central
Equipment Yes
Exterior
Garage Attached Garage, Opener
Garage Spaces 3.0
Garage Description 3.0
Total Parking Spaces 3
Garage Yes
Building
Lot Description Cul-de-Sac
Architectural Style Split - 5 Level\+
Others
Tax ID 050-011230
Acceptable Financing VA, FHA, Conventional
Listing Terms VA, FHA, Conventional
Read Less
GET MORE INFORMATION





