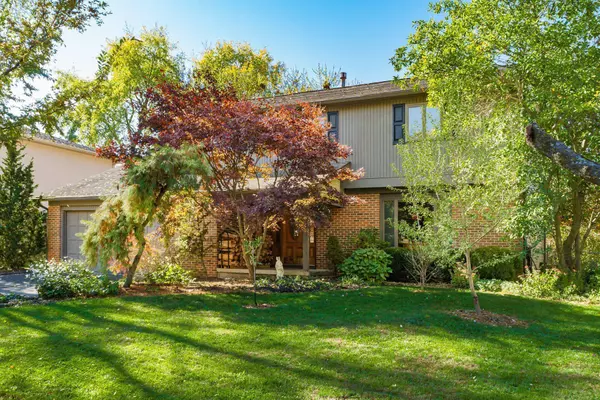For more information regarding the value of a property, please contact us for a free consultation.
27 Nicole Drive Westerville, OH 43081
Want to know what your home might be worth? Contact us for a FREE valuation!

Our team is ready to help you sell your home for the highest possible price ASAP
Key Details
Sold Price $325,000
Property Type Single Family Home
Sub Type Single Family Freestanding
Listing Status Sold
Purchase Type For Sale
Square Footage 2,183 sqft
Price per Sqft $148
Subdivision Spring Grove
MLS Listing ID 220038703
Sold Date 10/25/23
Style 2 Story
Bedrooms 4
Full Baths 2
HOA Y/N No
Originating Board Columbus and Central Ohio Regional MLS
Year Built 1973
Annual Tax Amount $6,044
Lot Size 10,018 Sqft
Lot Dimensions 0.23
Property Description
LOCATED IN THE HEART OF WESTERVILLE, THIS 4 BEDROOM 2 STORY HAS MANY EXTRAS TO ENJOY! The backyard is like your own retreat, enjoy the spacious screen porch that walks out to a new(2019) patio & Hot Tub, adjustable basketball hoop on concrete pad & plenty of room for gardens! Open floor plan, LR opens to DR, updated KI includes:SS Appliances, tons of cabinets, backsplash & counters, KI opens to the Family Room, wood burning FP w/brick hearth & built in shelves, 1st floor laundry & remodeled 1/2 bath, large Owners Suite with sliding barn door to remodeled Owners Bath: granite topped vanity, bluetooth speaker fan, toilet & soaking tub, all large bdrms, rec room in bsmt has hidden door to workout rm & storage rm. Enjoy the Bike/Walking Trails to Hoover Reservoir, Parks & Uptown Westerville.
Location
State OH
County Franklin
Community Spring Grove
Area 0.23
Direction Off of Spring Rd just south of County Line Rd, turn east on Nicole
Rooms
Basement Crawl, Partial
Dining Room Yes
Interior
Interior Features Dishwasher, Electric Range, Microwave, Refrigerator
Heating Forced Air
Cooling Central
Fireplaces Type One, Woodburning Stove
Equipment Yes
Fireplace Yes
Exterior
Exterior Feature Fenced Yard, Hot Tub, Patio, Screen Porch, Storage Shed
Garage Attached Garage, Opener
Garage Spaces 2.0
Garage Description 2.0
Total Parking Spaces 2
Garage Yes
Building
Architectural Style 2 Story
Others
Tax ID 080-004941
Acceptable Financing VA, FHA, Conventional
Listing Terms VA, FHA, Conventional
Read Less
GET MORE INFORMATION





