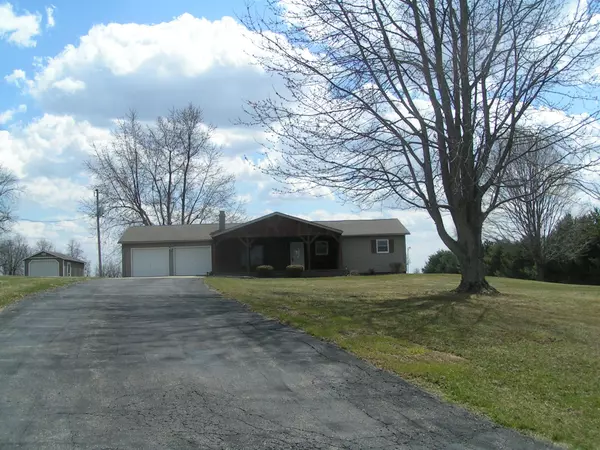For more information regarding the value of a property, please contact us for a free consultation.
188 SQUIRE Lane Hebron, OH 43025
Want to know what your home might be worth? Contact us for a FREE valuation!

Our team is ready to help you sell your home for the highest possible price ASAP
Key Details
Sold Price $212,000
Property Type Single Family Home
Sub Type Single Family Freestanding
Listing Status Sold
Purchase Type For Sale
Square Footage 1,288 sqft
Price per Sqft $164
Subdivision Pinecrest Estate
MLS Listing ID 215009562
Sold Date 01/25/23
Style 1 Story
Bedrooms 4
Full Baths 3
Originating Board Columbus and Central Ohio Regional MLS
Year Built 1979
Annual Tax Amount $2,496
Lot Size 3.310 Acres
Lot Dimensions 3.31
Property Description
Beautiful 4 bedroom, 3 bath Ranch home on over 3 acres. Updated eat in kitchen with new cabinets, countertop and flooring. All baths have been completely updated. Full finished basement with 4th bedroom, 3rd full bath, family room area, laundry, storage room and walk out to the the back of the home. 3 beautiful acres with apple and pear trees. Huge deck on the back of the home and a full front porch. Extra deep 2 car attached garage and a 1 car detached out building. Additional updates include paint, flooring, exterior doors, windows, roof, electric, well pump and much more. A must see on a dead end street.
Location
State OH
County Licking
Community Pinecrest Estate
Area 3.31
Direction Off of ST.RT 37 between Blacks and Beaver Run
Rooms
Basement Full, Walkout
Dining Room No
Interior
Interior Features Whirlpool/Tub, Dishwasher, Electric Range, Microwave, Refrigerator
Heating Forced Air
Cooling Central
Fireplaces Type One, Log Woodburning
Equipment Yes
Fireplace Yes
Exterior
Exterior Feature Additional Building, Deck, Well
Garage Attached Garage, Detached Garage, Opener
Garage Spaces 3.0
Garage Description 3.0
Total Parking Spaces 3
Garage Yes
Building
Architectural Style 1 Story
Others
Tax ID 073-329526-09.000
Acceptable Financing VA, USDA, FHA, Conventional
Listing Terms VA, USDA, FHA, Conventional
Read Less
GET MORE INFORMATION





