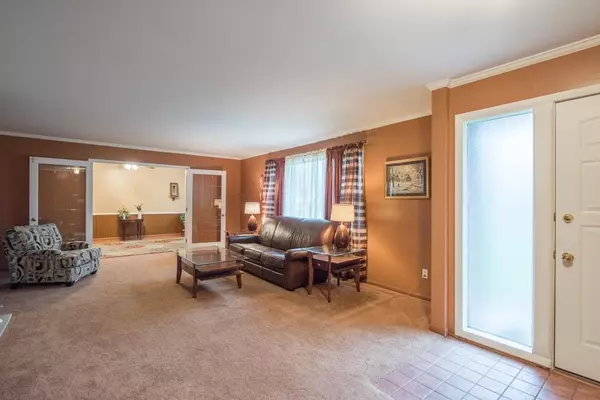For more information regarding the value of a property, please contact us for a free consultation.
4065 Saturn Road Hilliard, OH 43026
Want to know what your home might be worth? Contact us for a FREE valuation!

Our team is ready to help you sell your home for the highest possible price ASAP
Key Details
Sold Price $275,000
Property Type Single Family Home
Sub Type Single Family Freestanding
Listing Status Sold
Purchase Type For Sale
Square Footage 2,048 sqft
Price per Sqft $134
Subdivision Ridgewood
MLS Listing ID 215011085
Sold Date 01/19/22
Style 1 Story
Bedrooms 3
Full Baths 2
HOA Y/N Yes
Originating Board Columbus and Central Ohio Regional MLS
Year Built 1966
Annual Tax Amount $6,240
Lot Size 0.640 Acres
Lot Dimensions 0.64
Property Description
Spacious brick & cedar ranch; on over a 1/2 acre lot in a desirable community located conveniently off of Dublin Rd. Charming 3 bedroom 2 bath home features beautiful hardwood floors in many areas including the family room & bedrooms. Generous size stylish kitchen is filled with natural light and has been renovated with abundant custom hickory cabinets, granite counter tops, SS appliances & natural stone backsplash. Beautifully updated bathrooms as well. Family room with unique custom fireplace surround opens through French doors to huge all cedar Florida room; perfect for entertaining and enjoying the incredible fenced backyard area. Huge basement area with several flexible finished spaces & plenty of storage as well. 30 foot extended garage.
Location
State OH
County Franklin
Community Ridgewood
Area 0.64
Direction Dublin Rd. to Schirtzinger to Astral, left on Saturn.
Rooms
Basement Crawl, Partial
Dining Room Yes
Interior
Interior Features Dishwasher, Electric Range, Microwave, Refrigerator
Heating Forced Air
Cooling Central
Fireplaces Type Three, Gas Log, Log Woodburning
Equipment Yes
Fireplace Yes
Exterior
Exterior Feature Deck, Fenced Yard, Patio, Storage Shed, Waste Tr/Sys, Well
Garage Attached Garage, Opener, Tandem
Garage Spaces 2.0
Garage Description 2.0
Total Parking Spaces 2
Garage Yes
Building
Architectural Style 1 Story
Others
Tax ID 200-001864
Read Less
GET MORE INFORMATION





