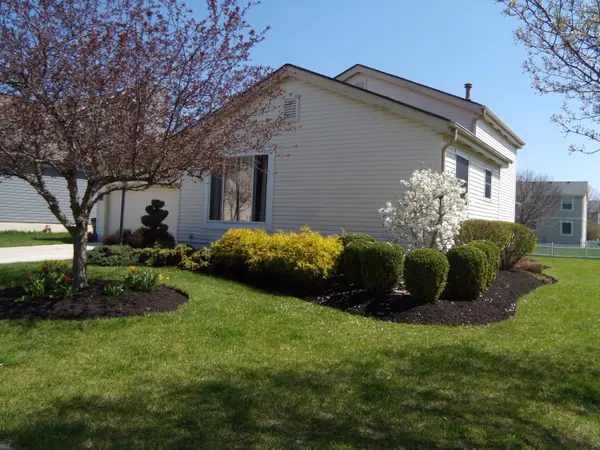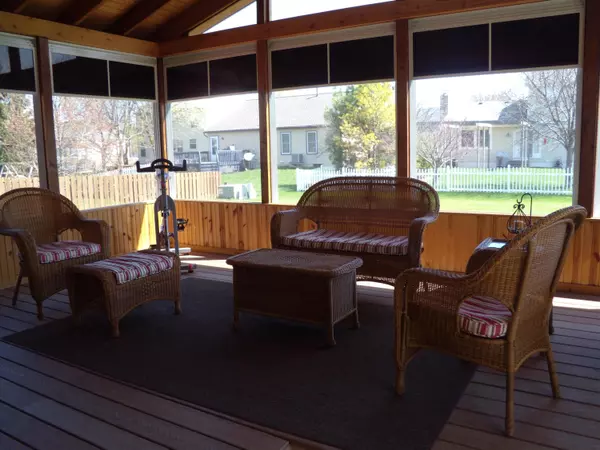For more information regarding the value of a property, please contact us for a free consultation.
4510 Haverfield Court Hilliard, OH 43026
Want to know what your home might be worth? Contact us for a FREE valuation!

Our team is ready to help you sell your home for the highest possible price ASAP
Key Details
Sold Price $197,400
Property Type Single Family Home
Sub Type Single Family Freestanding
Listing Status Sold
Purchase Type For Sale
Square Footage 1,564 sqft
Price per Sqft $126
Subdivision Heather Ridge
MLS Listing ID 215012273
Sold Date 05/02/22
Style Split - 4 Level
Bedrooms 3
Full Baths 2
Originating Board Columbus and Central Ohio Regional MLS
Year Built 1990
Annual Tax Amount $4,782
Lot Size 10,018 Sqft
Lot Dimensions 0.23
Property Description
Don't wait!! This beautiful 4 Level-Split Home in Heather Ridge will not last long. Move-in condition with New Carpet & Kitchen Flooring. Floorplan is desirable and perfect for entertaining. Kitchen has Stainless Steel Appliances, Plenty of Cabinets for Storage and lots of Counter space and a large Bar area. Upstairs are 3 Bedrooms and 1 Updated Full Bath and the Lower Level has a Huge Family Room, Updated Full Bath and opens to the Gorgeous 3 Season Room overlooking the oversized corner lot. Bottom level also has a finished room that could be a Den or 4th Bedroom. Great for Multi-generational living. Close to Parks and Schools! Open Sunday, April 19th 1-3!!
Location
State OH
County Franklin
Community Heather Ridge
Area 0.23
Direction Davidson,Heather Ridge,Hawkstone,Home is on corner of Hawkstone and Haverfield
Rooms
Basement Partial
Dining Room No
Interior
Interior Features Dishwasher, Gas Range, Microwave, Refrigerator, Security System
Heating Forced Air
Cooling Central
Equipment Yes
Exterior
Exterior Feature Patio
Garage Attached Garage, Opener
Garage Spaces 2.0
Garage Description 2.0
Total Parking Spaces 2
Garage Yes
Building
Lot Description Cul-de-Sac
Architectural Style Split - 4 Level
Others
Tax ID 050-004598
Acceptable Financing VA, FHA, Conventional
Listing Terms VA, FHA, Conventional
Read Less
GET MORE INFORMATION





