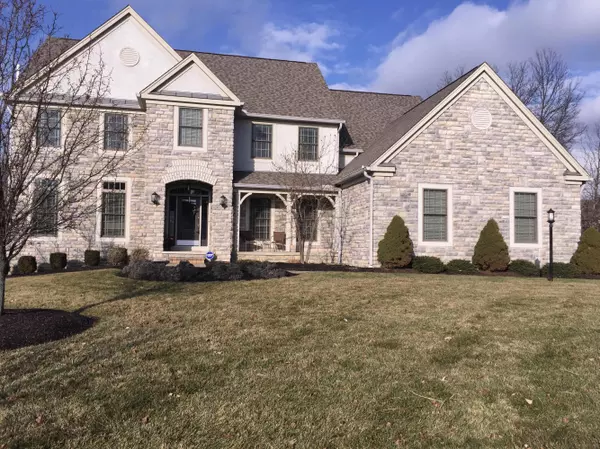For more information regarding the value of a property, please contact us for a free consultation.
5573 SALEM Drive Westerville, OH 43082
Want to know what your home might be worth? Contact us for a FREE valuation!

Our team is ready to help you sell your home for the highest possible price ASAP
Key Details
Sold Price $670,000
Property Type Single Family Home
Sub Type Single Family Freestanding
Listing Status Sold
Purchase Type For Sale
Square Footage 3,636 sqft
Price per Sqft $184
Subdivision Willow Bend
MLS Listing ID 215001383
Sold Date 12/01/21
Style 2 Story
Bedrooms 5
Full Baths 4
HOA Fees $25
HOA Y/N Yes
Originating Board Columbus and Central Ohio Regional MLS
Year Built 2006
Annual Tax Amount $14,196
Lot Size 0.350 Acres
Lot Dimensions 0.35
Property Description
Stunning home on a private lot with year round views of the private lake and trees, and overlooking the nature trail! Bright and open floor plan, high ceilings, hardwood floors on the main level, custom touches and decor throughout! Gourmet kitchen w/ large island, GE Monogram appliances, large walk in pantry and butlers bar. Great room has a custom stone wall and hearth, and a wall of windows. Private den with a fireplace, and a stunning Dining Room. Expansive Owners Suite w/vaulted ceilings, bath w/ claw foot tub and heated Carrera marble floors. Finished lower level walks out to the lake and and features a theater room, bedroom, Full bath and finished bar. Three car side load garage leads to a mud room with lockers and a pet area w/ shower! Duffy built w/ custom high end finishes!
Location
State OH
County Delaware
Community Willow Bend
Area 0.35
Direction Off of Big Walnut Road, between Africa Rd and Worthington Rd, S. on Willow Bend, left on Salem Drive
Rooms
Basement Egress Window(s), Full, Walkout
Dining Room Yes
Interior
Interior Features Dishwasher, Garden/Soak Tub, Gas Range, Humidifier, Microwave, Refrigerator, Security System
Heating Geothermal
Cooling Central
Fireplaces Type Three, Gas Log
Equipment Yes
Fireplace Yes
Exterior
Exterior Feature Deck, Invisible Fence, Irrigation System
Garage Attached Garage, Opener, Side Load
Garage Spaces 3.0
Garage Description 3.0
Total Parking Spaces 3
Garage Yes
Building
Lot Description Pond, Ravine Lot, Stream On Lot, Water View, Wooded
Architectural Style 2 Story
Others
Tax ID 317-230-35-012-000
Acceptable Financing VA, FHA, Conventional
Listing Terms VA, FHA, Conventional
Read Less
GET MORE INFORMATION





