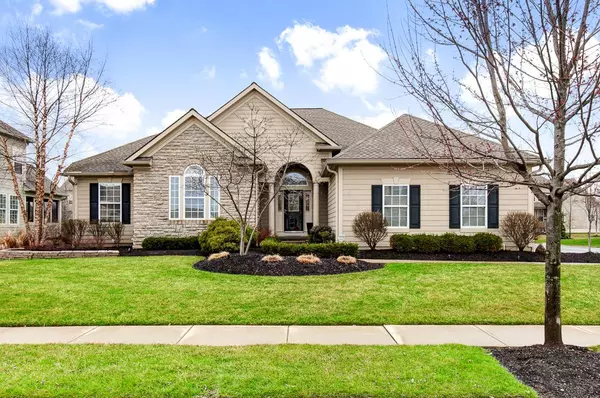For more information regarding the value of a property, please contact us for a free consultation.
7447 Welbley Street Blacklick, OH 43004
Want to know what your home might be worth? Contact us for a FREE valuation!

Our team is ready to help you sell your home for the highest possible price ASAP
Key Details
Sold Price $465,000
Property Type Single Family Home
Sub Type Single Family Freestanding
Listing Status Sold
Purchase Type For Sale
Square Footage 2,736 sqft
Price per Sqft $169
Subdivision Estates At Feildstone
MLS Listing ID 215010755
Sold Date 05/11/15
Style 1 Story
Bedrooms 3
Full Baths 3
Half Baths 1
HOA Fees $600
HOA Y/N Yes
Year Built 2006
Annual Tax Amount $6,566
Tax Year 2014
Lot Size 0.340 Acres
Property Description
Welcome to the Estate at Fieldstone! Perfection! Gorgeous ranch home with stone and hardy plank exterior. Luxurious great room features tray ceiling, recessed lighting, custom built-ins and gas log fireplace surrounded by tile accent. HUGE gourmet eat-in kitchen offers granite, SS appliances, recessed lighting, spacious island, tile back-splash and abundant cabinet and counter space. Elegant formal dining room. Large study features plenty of natural light and built-in cabinetry. Generous owner's suite with private en-suite offers dual vanities, tiled shower with bench and over-sized closet. Finished lower level rec room is perfect for additional living space & offers many possibilities. Private backyard highlights peace and serenity, a covered patio, paver patio, pergola & lush landscapes.
Location
State OH
County Franklin
Rooms
Other Rooms 1st Flr Laundry, 1st Flr Owner Suite, Den - Non Bsmt, Dining Room, Eat Space/Kit, Great Room
Basement Full
Interior
Interior Features Dishwasher, Gas Range, Humidifier, Microwave, Refrigerator, Security System
Heating Gas
Cooling Central
Flooring Carpet, Ceramic/Porcelain, Wood-Solid or Veneer
Fireplaces Type Gas Log, One
Exterior
Exterior Feature Irrigation System, Patio
Garage 3 Car Garage, Attached Garage
Garage Spaces 3.0
Community Features Sidewalk
Utilities Available Irrigation System, Patio
Building
New Construction No
Schools
School District Gahanna Jefferson Csd 2506 Fra Co.
Others
Financing Conventional
Read Less
Bought with Cathy L Howard • Equity Central, LLC
GET MORE INFORMATION





