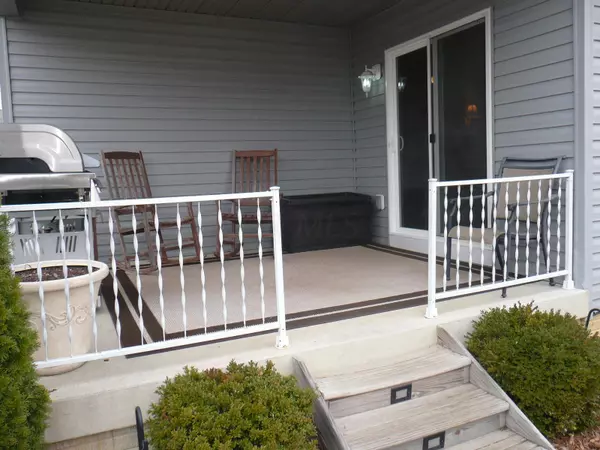For more information regarding the value of a property, please contact us for a free consultation.
129 STOCKARD Loop Delaware, OH 43015
Want to know what your home might be worth? Contact us for a FREE valuation!

Our team is ready to help you sell your home for the highest possible price ASAP
Key Details
Sold Price $185,000
Property Type Single Family Home
Sub Type Single Family Freestanding
Listing Status Sold
Purchase Type For Sale
Square Footage 1,666 sqft
Price per Sqft $111
Subdivision Kensington Place
MLS Listing ID 215008540
Sold Date 04/29/22
Style 1 Story
Bedrooms 3
Full Baths 2
HOA Y/N Yes
Originating Board Columbus and Central Ohio Regional MLS
Year Built 2004
Annual Tax Amount $3,379
Lot Size 7,840 Sqft
Lot Dimensions 0.18
Property Description
A LOT OF LIVABILITY...over 2700 sq. ft. of finished living space! Open and Airy floor plan with cathedral ceilings, great room with fireplace open to the kitchen/dinette area, equipped kitchen with stainless steel appliances, pantry, maple cabinets, and bar ledge, and separate master ''wing'' complete with soaking tub, double sinks, walk-in closet, and new shower door/shower head! Remodeled 1st floor laundry with laminate wood floor, utility sink and tile backsplash! PROFESSIONALLY FINISHED (Owens Corning) LOWER LEVEL with media/rec rm/home theater! 1st floor den (currently used as 4th bedroom). Newer windows, carpet, upgraded lighting, updated guest bath with tile floors and granite vanity, white six panel doors/trim, faux wood blinds, covered rear porch, paver patio and firepit!
Location
State OH
County Delaware
Community Kensington Place
Area 0.18
Direction Rt. 36/37 E. to Rt. 521 to West on Ashburn-Right on Wallace-Right on Stockard Loop
Rooms
Basement Full
Dining Room No
Interior
Interior Features Dishwasher, Electric Range, Garden/Soak Tub, Microwave, Refrigerator
Heating Forced Air
Cooling Central
Fireplaces Type One, Gas Log
Equipment Yes
Fireplace Yes
Exterior
Exterior Feature Patio
Garage Attached Garage, Opener
Garage Spaces 2.0
Garage Description 2.0
Total Parking Spaces 2
Garage Yes
Building
Architectural Style 1 Story
Others
Tax ID 519-441-17-006-000
Acceptable Financing VA, FHA, Conventional
Listing Terms VA, FHA, Conventional
Read Less
GET MORE INFORMATION





