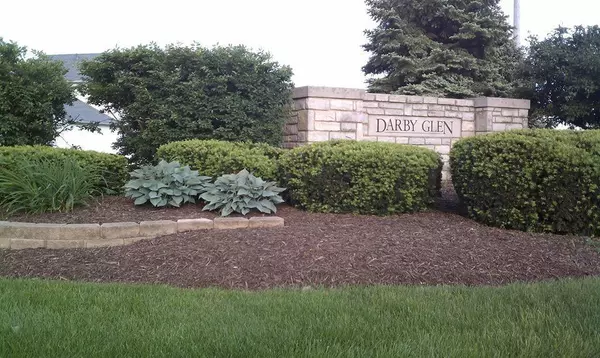For more information regarding the value of a property, please contact us for a free consultation.
4540 Fern Trail Drive Hilliard, OH 43026
Want to know what your home might be worth? Contact us for a FREE valuation!

Our team is ready to help you sell your home for the highest possible price ASAP
Key Details
Sold Price $175,000
Property Type Single Family Home
Sub Type Single Family Freestanding
Listing Status Sold
Purchase Type For Sale
Square Footage 1,382 sqft
Price per Sqft $126
Subdivision Darby Glen
MLS Listing ID 215006342
Sold Date 03/14/23
Style Split - 4 Level
Bedrooms 3
Full Baths 2
Originating Board Columbus and Central Ohio Regional MLS
Year Built 1997
Annual Tax Amount $4,331
Lot Size 8,276 Sqft
Lot Dimensions 0.19
Property Description
A Darby Glen Gem! Beautifully maintained home sits in a desired subdivision. This charming beauty offers a new air conditioner, all new window treatments, new hardware on cabinets. new light fixtures, new ceiling fans in bedrooms, new kitchen pantry, updated landscaping, fresh paint throughout most of house, new closet doors. Open floor layout, big fenced in yard, beautiful parks & walking paths. 15 minutes from Dublin, Upper Arlington, Grandview & Downtown. Master bedroom walk-in closet. A MUST SEE! Don't miss this one!!
Location
State OH
County Franklin
Community Darby Glen
Area 0.19
Direction Leap Rd to Darby Glen to Fern Trail. Quiet well-maintained subdivision with easy access.
Rooms
Basement Partial
Dining Room Yes
Interior
Interior Features Dishwasher, Electric Range
Heating Forced Air
Cooling Central
Fireplaces Type Decorative
Equipment Yes
Fireplace Yes
Exterior
Exterior Feature Deck, Fenced Yard
Garage Attached Garage
Garage Spaces 2.0
Garage Description 2.0
Total Parking Spaces 2
Garage Yes
Building
Architectural Style Split - 4 Level
Others
Tax ID 050-007899
Acceptable Financing VA, Conventional
Listing Terms VA, Conventional
Read Less
GET MORE INFORMATION





