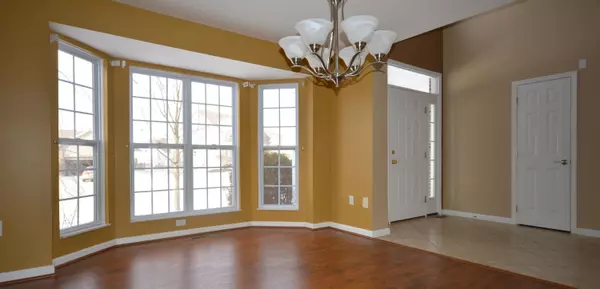For more information regarding the value of a property, please contact us for a free consultation.
8099 Crescent Drive Lewis Center, OH 43035
Want to know what your home might be worth? Contact us for a FREE valuation!

Our team is ready to help you sell your home for the highest possible price ASAP
Key Details
Sold Price $299,900
Property Type Single Family Home
Sub Type Single Family Freestanding
Listing Status Sold
Purchase Type For Sale
Square Footage 3,296 sqft
Price per Sqft $90
Subdivision Villages Of Oak Creek
MLS Listing ID 215006416
Sold Date 11/29/22
Style Split - 3 Level
Bedrooms 4
Full Baths 2
Originating Board Columbus and Central Ohio Regional MLS
Year Built 2004
Annual Tax Amount $6,983
Lot Size 10,890 Sqft
Lot Dimensions 0.25
Property Description
Enjoy the abundance of space and all the amenities this amazing Lewis Center home has to offer. It features a two car attached garage, a formal dining room with bay window, and a large family/ rec room. The common area offers an open floor plan. The sliding doors off of the kitchen and eating area lead to the deck and a fenced-in backyard. The second floor hallway overlooks the impressive foyer and the living room. The living room has high ceilings with several windows and features a fireplace. The owner's suite has an attached full bathroom with a standing shower and garden tub. There is new carpet throughout and new flooring in the dining room. Located in the Village of Oak Creek development, this beautiful home is in close proximity to all that Polaris Parkway has to offer.
Location
State OH
County Delaware
Community Villages Of Oak Creek
Area 0.25
Direction Off of Royal Oak Drive, off S Old State Road.
Rooms
Basement Partial
Dining Room No
Interior
Interior Features Central Vac, Dishwasher, Microwave, Refrigerator
Heating Forced Air
Cooling Central
Fireplaces Type One
Equipment Yes
Fireplace Yes
Exterior
Exterior Feature Deck, Fenced Yard
Garage Attached Garage
Garage Spaces 2.0
Garage Description 2.0
Total Parking Spaces 2
Garage Yes
Building
Architectural Style Split - 3 Level
Others
Tax ID 318-311-09-025-000
Acceptable Financing VA, FHA, Conventional
Listing Terms VA, FHA, Conventional
Read Less
GET MORE INFORMATION





