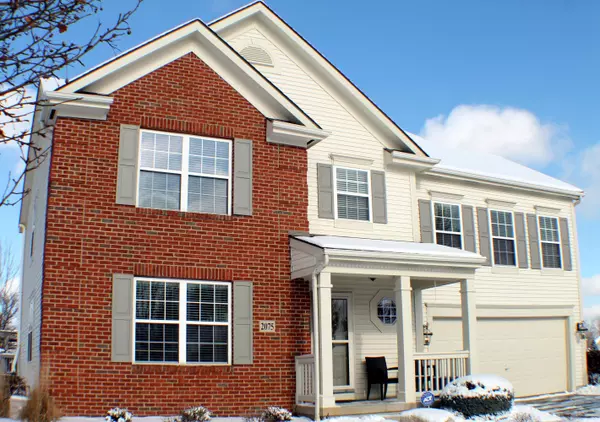For more information regarding the value of a property, please contact us for a free consultation.
2075 Alum Village Drive Lewis Center, OH 43035
Want to know what your home might be worth? Contact us for a FREE valuation!

Our team is ready to help you sell your home for the highest possible price ASAP
Key Details
Sold Price $335,500
Property Type Single Family Home
Sub Type Single Family Freestanding
Listing Status Sold
Purchase Type For Sale
Square Footage 2,796 sqft
Price per Sqft $119
Subdivision Village At Alum Creek
MLS Listing ID 215000526
Sold Date 03/14/23
Style 2 Story
Bedrooms 4
Full Baths 2
HOA Fees $17
HOA Y/N Yes
Originating Board Columbus and Central Ohio Regional MLS
Year Built 2002
Annual Tax Amount $6,078
Lot Size 10,890 Sqft
Lot Dimensions 0.25
Property Description
This house is updated to the MAX. The kitchen has 42'' cabinets, corian counter tops, island, tile flooring w/ matching back splash, & massive storage. A 20'x21' vaulted great room w/ built-in surround sound & gas fireplace. Custom cabinets in first floor laundry and garage. Garage is finished w/ nature stone flooring. 4 bedrooms. 3 BR w/ custom California closets. Lg. Master bedroom w/ walk-in closet. Master bath w/ standup glass shower, Jacuzzi soaking tub, & dual sinks. A 19'8'x20' bonus room w/ surround sound & 3 large windows. Professionally finished LL with exercise room. Premium lot w/ professional landscaping backs to pond. Professionally install 20'x20' Tembertech deck, paver patio w/ huge pergola covering built-n bar & fountain. In-ground trampoline & so much more. A MUST SEE!!
Location
State OH
County Delaware
Community Village At Alum Creek
Area 0.25
Direction North on South Old State past Orange Rd., entrance is on West side. Follow seton to Alum Village.
Rooms
Basement Partial
Dining Room Yes
Interior
Interior Features Dishwasher, Electric Range, Garden/Soak Tub, Microwave, Refrigerator
Cooling Central
Fireplaces Type One
Equipment Yes
Fireplace Yes
Exterior
Exterior Feature Deck, Patio
Garage Opener, 2 Off Street
Garage Spaces 2.0
Garage Description 2.0
Total Parking Spaces 2
Building
Lot Description Pond
Architectural Style 2 Story
Others
Tax ID 318-210-07-023-000
Acceptable Financing VA, FHA, Conventional
Listing Terms VA, FHA, Conventional
Read Less
GET MORE INFORMATION





