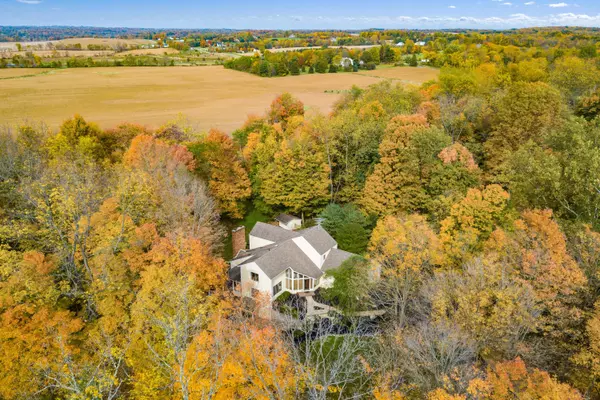For more information regarding the value of a property, please contact us for a free consultation.
258 Carmarthen Way Granville, OH 43023
Want to know what your home might be worth? Contact us for a FREE valuation!

Our team is ready to help you sell your home for the highest possible price ASAP
Key Details
Sold Price $465,000
Property Type Single Family Home
Sub Type Single Family Freestanding
Listing Status Sold
Purchase Type For Sale
Square Footage 4,171 sqft
Price per Sqft $111
Subdivision Carmarthen Woods
MLS Listing ID 220036503
Sold Date 11/24/20
Style 2 Story
Bedrooms 5
Full Baths 3
Half Baths 1
HOA Y/N No
Year Built 1983
Annual Tax Amount $8,364
Tax Year 2019
Lot Size 1.520 Acres
Property Description
Park-like 1.52 acre setting for this tastefully updated home in mature neighborhood. With over 4,000 sq ft this expansive 2 story w/ walkout LL offers 3 levels of fin living space. Open floorplan w/ cozy spaces & ample windows allows you to enjoy your own private retreat. Eat-in kitchen w/ center island, granite counter tops & loads of cabinetry. Main floor office w/ built-ins. Fam room w/ fireplace opens to 4 seasons room w/ hot tub. 1st floor laundry w/ folding table & laundry chute. Newly renovated Owner's Suite w/ walk-in shower & dual vanities. Fin LL with possible 5th bedroom, full bath, large rec room & workout room anchored by woodburning stove. The exterior offers covered & open decks, gazebo/screened porch, shed & outbuilding on treed lot which backs to greenspace.
Location
State OH
County Licking
Rooms
Other Rooms 1st Flr Laundry, Rec Rm/Bsmt, Living Room, Family Rm/Non Bsmt, Eat Space/Kit, Dining Room, Den/Home Office - Non Bsmt, 4-Season Room - Heated
Basement Walkout
Interior
Interior Features Central Vac, Water Filtration System, Trash Compactor, Refrigerator, Microwave, Hot Tub, Gas Water Heater, Electric Range, Electric Dryer Hookup, Dishwasher
Heating Gas, Heat Pump
Cooling Central
Flooring Carpet, Ceramic/Porcelain
Fireplaces Type Log Woodburning, Woodburning Stove, Two
Exterior
Exterior Feature Additional Building, Deck, Well, Waste Tr/Sys, Storage Shed, Screen Porch
Garage 2 Car Garage, Opener, Attached Garage
Garage Spaces 2.0
Utilities Available Additional Building, Deck, Well, Waste Tr/Sys, Storage Shed, Screen Porch
Building
Lot Description Wooded
New Construction No
Schools
School District Granville Evsd 4501 Lic Co.
Read Less
Bought with Jon F Kirk • RE/MAX Premier Choice
GET MORE INFORMATION





