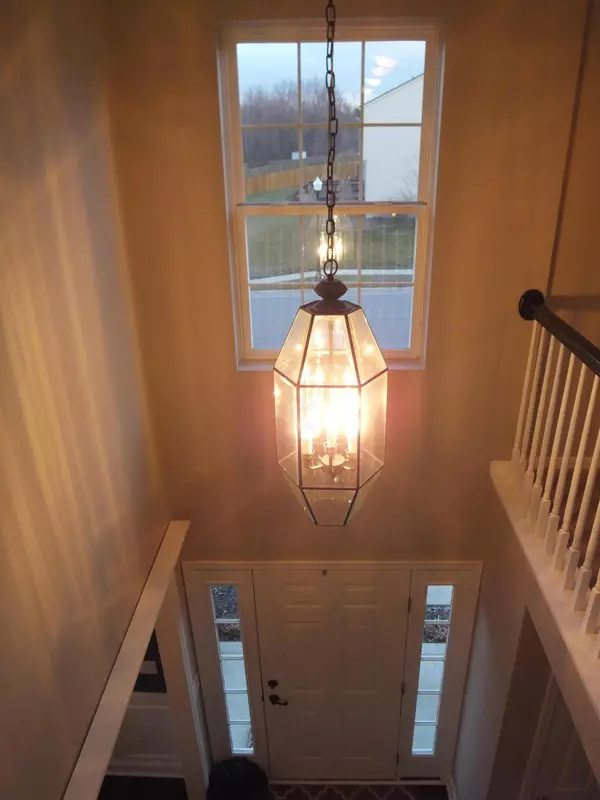For more information regarding the value of a property, please contact us for a free consultation.
8257 Creekstone Lane Blacklick, OH 43004
Want to know what your home might be worth? Contact us for a FREE valuation!

Our team is ready to help you sell your home for the highest possible price ASAP
Key Details
Sold Price $204,900
Property Type Single Family Home
Sub Type Single Family Freestanding
Listing Status Sold
Purchase Type For Sale
Square Footage 2,300 sqft
Price per Sqft $89
Subdivision Creekstone
MLS Listing ID 215000460
Sold Date 01/25/23
Style Split - 5 Level\+
Bedrooms 3
Full Baths 2
HOA Y/N Yes
Originating Board Columbus and Central Ohio Regional MLS
Year Built 2003
Annual Tax Amount $4,606
Lot Size 9,583 Sqft
Lot Dimensions 0.22
Property Description
Absolutely gorgeous 3 BR, 2 1/2 BA 5-level split w/2nd floor loft. Awesome open contemporary floor plan. Dramatic 2 story foyer w/huge sun drenching window & double side lighted front door, huge great room w/vaulted ceilings, floor to ceiling stone fireplace w/mantel & transom windows, large breakfast dinette, stunning formal dining room w/hardwood floors, wainscoting & crown moulding, well appointed gourmet kitchen loaded w/tons of cabinets, all appliances & eating bar. Luxurious owners suite w/walk-in closet & grand bath complete w/shower, garden tub & double vanities. Huge finished rec. room. Tons of extras everywhere! Shows like a model! Situated on an oversized .22 lot w/mature tree line to the rear!
Location
State OH
County Franklin
Community Creekstone
Area 0.22
Direction Waggoner Rd. to Creekstone Ln.
Rooms
Basement Crawl, Partial
Dining Room Yes
Interior
Interior Features Dishwasher, Electric Range, Garden/Soak Tub, Microwave, Refrigerator
Heating Forced Air
Cooling Central
Fireplaces Type One
Equipment Yes
Fireplace Yes
Exterior
Garage Attached Garage, Opener
Garage Spaces 2.0
Garage Description 2.0
Total Parking Spaces 2
Garage Yes
Building
Lot Description Ravine Lot, Sloped Lot, Wooded
Architectural Style Split - 5 Level\+
Others
Tax ID 515-260391
Acceptable Financing VA, FHA, Conventional
Listing Terms VA, FHA, Conventional
Read Less
GET MORE INFORMATION





