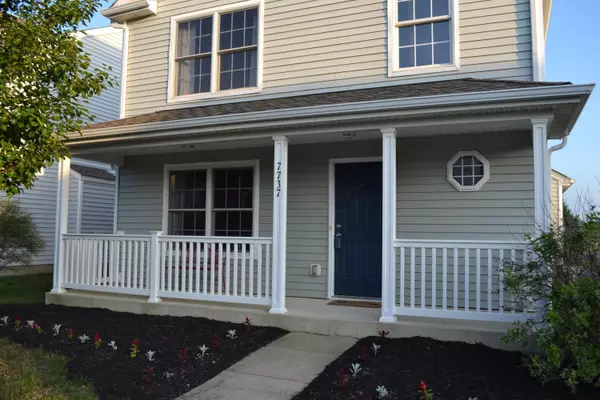For more information regarding the value of a property, please contact us for a free consultation.
7737 Lupine Drive #148 Blacklick, OH 43004
Want to know what your home might be worth? Contact us for a FREE valuation!

Our team is ready to help you sell your home for the highest possible price ASAP
Key Details
Sold Price $101,000
Property Type Condo
Sub Type Condo Freestanding
Listing Status Sold
Purchase Type For Sale
Square Footage 1,200 sqft
Price per Sqft $84
Subdivision Village At Jefferson Run
MLS Listing ID 214028790
Sold Date 08/14/23
Style 2 Story
Bedrooms 3
Full Baths 1
HOA Fees $87
HOA Y/N Yes
Originating Board Columbus and Central Ohio Regional MLS
Year Built 2003
Annual Tax Amount $2,407
Property Description
Ready to move in 2 story home offering spacious great room w/ gas log fireplace adjacent to eat in kitchen and sliding doors leading to concrete patio & green space. Vaulted ceiling in master bedroom and huge walk-in closet. 2nd FLR LNDRY is functional & adds convenience. Attached 2 car garage is insulated. Owner added overhead storage area & pull down stairs to access. New Hot Water Heater and updated fixtures. Plenty of storage in kitchen with added shelving in utility closet which can also serve as storage or pantry. Home has a water softening system (currently disconnected) but Seller will leave for buyer. Community offers common green space/park, pool and sidewalks. Easy to schedule and view. See A2A Remarks.
Location
State OH
County Franklin
Community Village At Jefferson Run
Direction Waggoner Rd to Jefferson Run - Right on Jefferson Run, Left on Phlox Ave, Right on Lupine - house sits on corner of Lupine and Phlox Ave
Rooms
Dining Room No
Interior
Interior Features Dishwasher, Electric Range, Microwave, Refrigerator
Heating Forced Air
Cooling Central
Fireplaces Type One, Gas Log
Equipment No
Fireplace Yes
Exterior
Exterior Feature End Unit, Patio
Garage Attached Garage, Opener
Garage Spaces 2.0
Garage Description 2.0
Total Parking Spaces 2
Garage Yes
Building
Architectural Style 2 Story
Others
Tax ID 171-001140
Acceptable Financing VA, FHA, Conventional
Listing Terms VA, FHA, Conventional
Read Less
GET MORE INFORMATION





