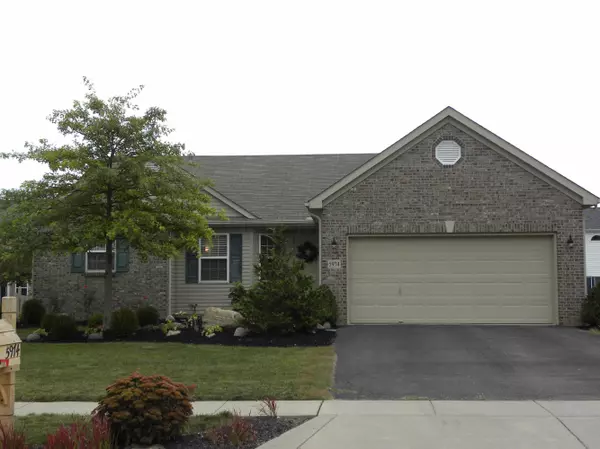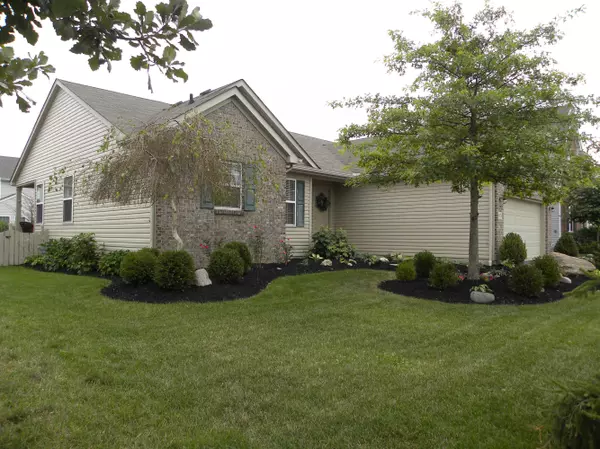For more information regarding the value of a property, please contact us for a free consultation.
5974 GOLDSTONE Drive Grove City, OH 43123
Want to know what your home might be worth? Contact us for a FREE valuation!

Our team is ready to help you sell your home for the highest possible price ASAP
Key Details
Sold Price $210,000
Property Type Single Family Home
Sub Type Single Family Freestanding
Listing Status Sold
Purchase Type For Sale
Square Footage 1,625 sqft
Price per Sqft $129
Subdivision Grant Run Estates
MLS Listing ID 214039885
Sold Date 10/29/21
Style 1 Story
Bedrooms 3
Full Baths 2
HOA Fees $14
HOA Y/N Yes
Originating Board Columbus and Central Ohio Regional MLS
Year Built 2005
Annual Tax Amount $3,857
Lot Size 8,276 Sqft
Lot Dimensions 0.19
Property Description
HARD TO FIND RANCH IN GRANT RUN ESTATES!! Desired open floor plan with high ceilings and hardwood floors throughout has been well cared for. Breakfast bar in kitchen with new travertine backsplash, crown molding and dishwasher. New ceiling fans in great room & owner's suite. Laundry is on first floor and the huge full basement has endless possibilities and a rough in for bathroom. Sliding door leads to a raised patio that could be a future screened porch. Nice fenced yard and is beautifully landscaped. Gas fireplace in great room. Master has walk-in closet and private bath with double sinks & soaking tub. Home is freshly painted and has a really nice floor plan. Great curb appeal and a great price!!
Location
State OH
County Franklin
Community Grant Run Estates
Area 0.19
Direction Borrow Rd. to Buckeye Pkwy. to Goldstone Dr. House will be on right.
Rooms
Basement Full
Dining Room No
Interior
Interior Features Dishwasher, Electric Range, Microwave, Refrigerator
Heating Forced Air
Cooling Central
Fireplaces Type One, Gas Log
Equipment Yes
Fireplace Yes
Exterior
Exterior Feature Fenced Yard, Patio
Garage Attached Garage, Opener
Garage Spaces 2.0
Garage Description 2.0
Total Parking Spaces 2
Garage Yes
Building
Architectural Style 1 Story
Others
Tax ID 040-012109
Acceptable Financing VA, FHA, Conventional
Listing Terms VA, FHA, Conventional
Read Less
GET MORE INFORMATION





