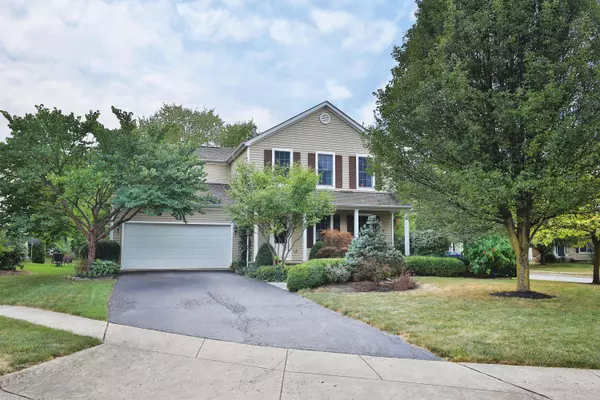For more information regarding the value of a property, please contact us for a free consultation.
569 Thistleview Drive Lewis Center, OH 43035
Want to know what your home might be worth? Contact us for a FREE valuation!

Our team is ready to help you sell your home for the highest possible price ASAP
Key Details
Sold Price $289,000
Property Type Single Family Home
Sub Type Single Family Freestanding
Listing Status Sold
Purchase Type For Sale
Square Footage 1,518 sqft
Price per Sqft $190
Subdivision Olentangy Glade
MLS Listing ID 220031999
Sold Date 02/27/23
Style 2 Story
Bedrooms 4
Full Baths 2
HOA Fees $14
HOA Y/N Yes
Originating Board Columbus and Central Ohio Regional MLS
Year Built 2002
Annual Tax Amount $4,124
Lot Size 10,890 Sqft
Lot Dimensions 0.25
Property Description
You'll love the great curb appeal on this gorgeous home! Impeccably maintained! Neutral tones and natural light greet you as you enter. Open and inviting floor plan flows from living to dining space. Modern kitchen features crisp white cabinets, SS appliances, stone back splash and butcher block counter. Four spacious bedrooms upstairs including private owner's suite with WIC and dedicated bath. Basement has extra tall ceilings and could easily be finished for additional living space. Beautifully landscaped & fenced backyard with large paver patio offers a tranquil oasis or great entertaining area. Whole house humidifier installed 2017. New garage opener 2020. Radon mitigation system in place. Gutters just cleaned & trees trimmed. All that's left to do is move in & enjoy your new home!
Location
State OH
County Delaware
Community Olentangy Glade
Area 0.25
Direction From S Old State Rd, turn onto Portwood Lane, to Thistleview Dr
Rooms
Basement Crawl, Partial
Dining Room Yes
Interior
Interior Features Dishwasher, Gas Range, Microwave, Refrigerator
Cooling Central
Equipment Yes
Exterior
Exterior Feature Fenced Yard, Patio
Garage Attached Garage, Opener
Garage Spaces 2.0
Garage Description 2.0
Total Parking Spaces 2
Garage Yes
Building
Architectural Style 2 Story
Others
Tax ID 318-344-03-052-000
Acceptable Financing VA, FHA, Conventional
Listing Terms VA, FHA, Conventional
Read Less
GET MORE INFORMATION





