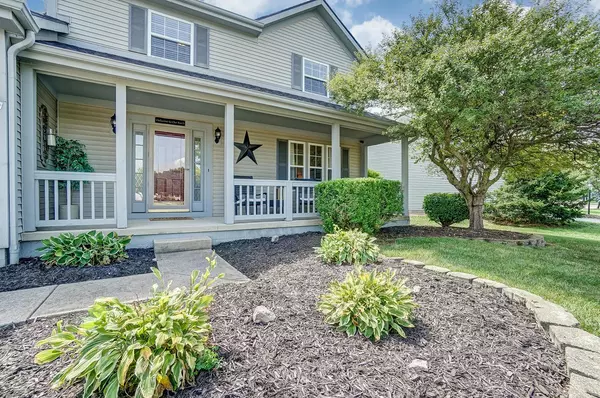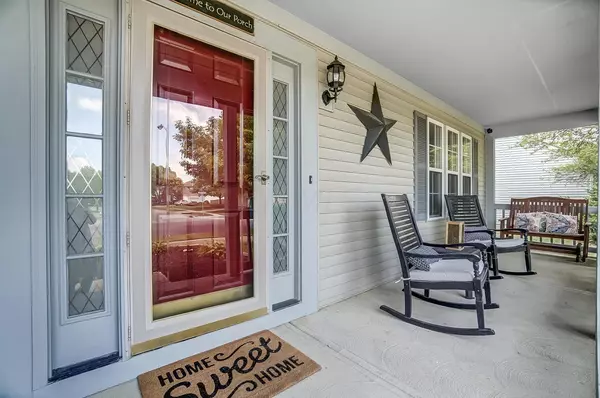For more information regarding the value of a property, please contact us for a free consultation.
5489 Davidson Road Hilliard, OH 43026
Want to know what your home might be worth? Contact us for a FREE valuation!

Our team is ready to help you sell your home for the highest possible price ASAP
Key Details
Sold Price $320,000
Property Type Single Family Home
Sub Type Single Family Freestanding
Listing Status Sold
Purchase Type For Sale
Square Footage 2,056 sqft
Price per Sqft $155
Subdivision Brixston
MLS Listing ID 220027401
Sold Date 03/23/22
Style 2 Story
Bedrooms 4
Full Baths 3
HOA Y/N No
Originating Board Columbus and Central Ohio Regional MLS
Year Built 1991
Annual Tax Amount $6,163
Lot Size 9,583 Sqft
Lot Dimensions 0.22
Property Description
Hilliard is home to this charming 4 bedroom 2 story home situated on a private fenced in backyard backing to a tree line & preserve. Enjoy summer evenings & BBQ's on your spacious patio or sip lemonade on your full front porch! Move in condition boasting new carpet & new wood look vinyl flooring throughout plus new white 6 panel doors. The gourmet kitchen features stainless steel appliances & white cabinetry & is open to the family room complete with a gas or wood burning fireplace. Upstairs discover 4 spacious bedrooms. The owner's suite has it's own full bath with new flooring & a whirlpool tub! The lower level is partially finished & houses a rec room, 3rd full bath & a den or 5th bedroom, utilize how you wish. New Roof 2019! HVAC 2017! H20 Tank 2017! Prime location.
Location
State OH
County Franklin
Community Brixston
Area 0.22
Direction West off of Avery RD on Davidson
Rooms
Basement Crawl, Partial
Dining Room Yes
Interior
Interior Features Whirlpool/Tub, Dishwasher, Electric Dryer Hookup, Electric Range, Gas Water Heater, Microwave, Refrigerator, Whole House Fan
Heating Forced Air
Cooling Central
Fireplaces Type One, Gas Log, Log Woodburning
Equipment Yes
Fireplace Yes
Exterior
Exterior Feature Fenced Yard, Patio
Garage Attached Garage, Opener
Garage Spaces 2.0
Garage Description 2.0
Total Parking Spaces 2
Garage Yes
Building
Architectural Style 2 Story
Others
Tax ID 050-005247-00
Acceptable Financing VA, FHA, Conventional
Listing Terms VA, FHA, Conventional
Read Less
GET MORE INFORMATION





