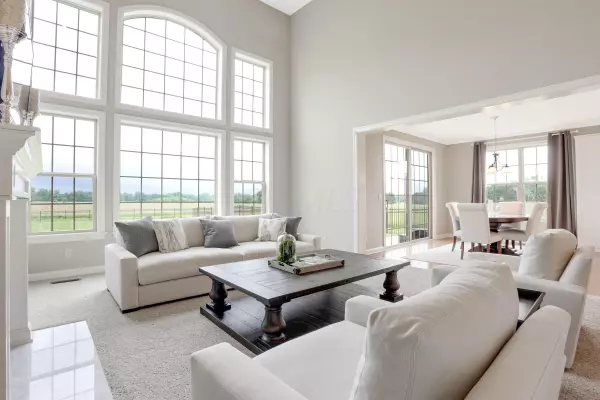For more information regarding the value of a property, please contact us for a free consultation.
15196 Greyland Drive Sunbury, OH 43074
Want to know what your home might be worth? Contact us for a FREE valuation!

Our team is ready to help you sell your home for the highest possible price ASAP
Key Details
Sold Price $549,900
Property Type Single Family Home
Sub Type Single Family Freestanding
Listing Status Sold
Purchase Type For Sale
Square Footage 3,636 sqft
Price per Sqft $151
Subdivision Greyland Estates
MLS Listing ID 220020373
Sold Date 04/05/22
Style Split - 5 Level\+
Bedrooms 4
Full Baths 4
HOA Fees $20
HOA Y/N Yes
Originating Board Columbus and Central Ohio Regional MLS
Year Built 2014
Annual Tax Amount $7,048
Lot Size 0.940 Acres
Lot Dimensions 0.94
Property Description
Fabulous 5 level split built by Ghiloni Custom Builders in Greyland Estates. Architectural excellence through out: Soaring ceiling in the Great room with a wall of windows overlooking the extensive outdoor living space with a built in grill /granite island, fire pit & led lighting. Spacious chef kitchen w/stainless appliances, granite counters, extra large island open to causal eating space /great room. Expansive owner suite offers a large spa bath, dual walk in closets. Add'l luxury features incl: spacious family bedrooms, formal dining room, main floor office/w built in's, utility rm, LL family room plus a finished LL w/theater area & full bath. Recent updates include: new built in kitchen pantry, office built in's & 500 linear ft of fencing on the nearly 1-acre property.
Location
State OH
County Delaware
Community Greyland Estates
Area 0.94
Direction North of 36/37 & South of Murphy.Greyland Estates
Rooms
Basement Full
Dining Room Yes
Interior
Interior Features Whirlpool/Tub, Dishwasher, Electric Range, Gas Range, Humidifier, Microwave, Refrigerator, Security System
Heating Forced Air
Cooling Central
Fireplaces Type One
Equipment Yes
Fireplace Yes
Exterior
Exterior Feature Fenced Yard, Patio
Garage Attached Garage
Garage Spaces 3.0
Garage Description 3.0
Total Parking Spaces 3
Garage Yes
Building
Lot Description Cul-de-Sac
Architectural Style Split - 5 Level\+
Others
Tax ID 416-420-04-004-000
Acceptable Financing Conventional
Listing Terms Conventional
Read Less
GET MORE INFORMATION





