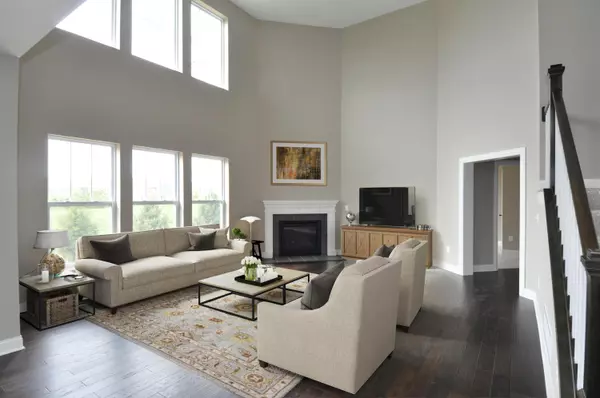For more information regarding the value of a property, please contact us for a free consultation.
4822 Hunters Bend Court #Lot 3638 Powell, OH 43065
Want to know what your home might be worth? Contact us for a FREE valuation!

Our team is ready to help you sell your home for the highest possible price ASAP
Key Details
Sold Price $504,900
Property Type Single Family Home
Sub Type Single Family Freestanding
Listing Status Sold
Purchase Type For Sale
Square Footage 3,588 sqft
Price per Sqft $140
Subdivision The Reserve At Scioto Glenn
MLS Listing ID 220014636
Sold Date 01/12/22
Style 2 Story
Bedrooms 5
Full Baths 4
HOA Fees $25
HOA Y/N Yes
Originating Board Columbus and Central Ohio Regional MLS
Year Built 2020
Lot Size 0.320 Acres
Lot Dimensions 0.32
Property Description
This beautiful Craftsman-style new home with 3-car garage is nestled in a cul de sac & backs to reserve space. One of the last opportunities to be in this new Powell community which is assigned to Liberty HS! This open floor plan is great for entertaining with a large island kitchen, all stainless appliances including a built-in oven, & Quartz countertops. Hardwood throughout the 1st floor. 2-story great room with fireplace. 1st floor guest suite. 2nd floor features 4 bedrooms including spacious owner's suite with vaulted ceiling, his & her sinks separated by soaking tub, large shower & walk-in closet. 3 additional bedrooms plus 2 baths, including one in the teen-suite. Convenient 2nd floor laundry. Full basement with tall 9' walls gives you endless possibilities.
Location
State OH
County Delaware
Community The Reserve At Scioto Glenn
Area 0.32
Rooms
Basement Full
Dining Room Yes
Interior
Heating Forced Air
Cooling Central
Fireplaces Type One, Direct Vent
Equipment Yes
Fireplace Yes
Exterior
Garage Attached Garage
Garage Spaces 3.0
Garage Description 3.0
Total Parking Spaces 3
Garage Yes
Building
Lot Description Cul-de-Sac
Architectural Style 2 Story
Others
Tax ID 319-230-26-030-000
Acceptable Financing VA, FHA, Conventional
Listing Terms VA, FHA, Conventional
Read Less
GET MORE INFORMATION





