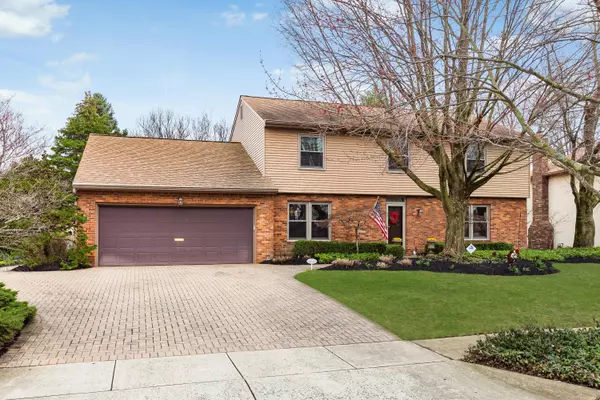For more information regarding the value of a property, please contact us for a free consultation.
4088 Longhill Road Upper Arlington, OH 43220
Want to know what your home might be worth? Contact us for a FREE valuation!

Our team is ready to help you sell your home for the highest possible price ASAP
Key Details
Sold Price $585,000
Property Type Single Family Home
Sub Type Single Family Freestanding
Listing Status Sold
Purchase Type For Sale
Square Footage 3,774 sqft
Price per Sqft $155
Subdivision York Place
MLS Listing ID 220009342
Sold Date 07/16/20
Style 2 Story
Bedrooms 4
Full Baths 2
Half Baths 1
HOA Y/N No
Year Built 1973
Annual Tax Amount $9,415
Tax Year 2019
Lot Size 0.280 Acres
Property Description
Nestled on a quiet cul-de-sac this inviting home has been meticulously maintained and displays pride of ownership throughout. Beautiful hardwood floors flow through the gracious living spaces offering formal living and dining rooms in addition to a charming family room with exposed beams and a cozy fireplace. The heart of the home is the eat-in kitchen featuring a center island. Convenient first floor laundry, private study, and relaxing four season room overlooking the beautifully landscaped yard and private patios. Four spacious bedrooms including a generous Master Suite with attached bath and custom walk-in closet. The finished lower level has two rec rooms. This welcoming home offers the charm and allure of a thriving community while conveniently located close to downtown and OSU.
Location
State OH
County Franklin
Rooms
Other Rooms 1st Flr Laundry, 4-Season Room - Heated, Den - Non Bsmt, Dining Room, Eat Space/Kit, Family Rm/Non Bsmt, Living Room, Rec Rm/Bsmt
Basement Full
Interior
Interior Features Dishwasher, Electric Dryer Hookup, Electric Range, Microwave, Refrigerator
Heating Electric, Forced Air, Gas, Heat Pump
Cooling Central
Flooring Carpet, StoneSolid/Composite, Wood-Solid or Veneer
Fireplaces Type One
Exterior
Exterior Feature Patio, Storage Shed
Garage 2 Car Garage, Attached Garage, Opener
Garage Spaces 2.0
Community Features Sidewalk
Utilities Available Patio, Storage Shed
Building
Lot Description Cul-de-Sac
New Construction No
Schools
School District Upper Arlington Csd 2512 Fra Co.
Others
Financing Conventional
Read Less
Bought with Leigh S Beal • HER, Realtors
GET MORE INFORMATION





