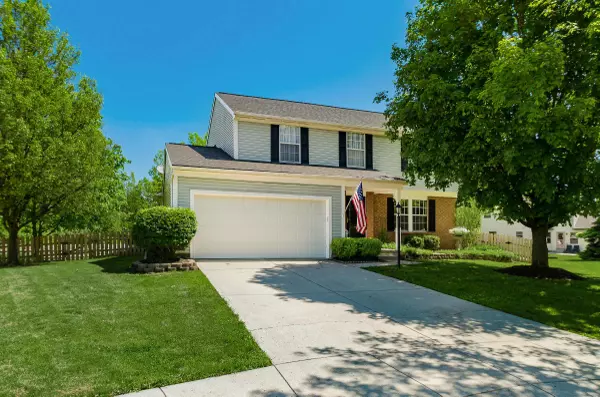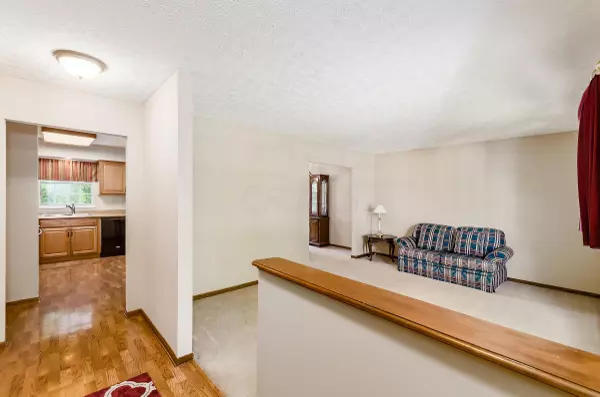For more information regarding the value of a property, please contact us for a free consultation.
4442 Prairie Pine Court Hilliard, OH 43026
Want to know what your home might be worth? Contact us for a FREE valuation!

Our team is ready to help you sell your home for the highest possible price ASAP
Key Details
Sold Price $308,000
Property Type Single Family Home
Sub Type Single Family Freestanding
Listing Status Sold
Purchase Type For Sale
Square Footage 2,104 sqft
Price per Sqft $146
Subdivision Heather Ridge
MLS Listing ID 220016264
Sold Date 11/02/22
Style 2 Story
Bedrooms 4
Full Baths 2
HOA Y/N No
Originating Board Columbus and Central Ohio Regional MLS
Year Built 1991
Annual Tax Amount $6,450
Lot Size 0.340 Acres
Lot Dimensions 0.34
Property Description
New Listing in the Hilliard City School District! Perfectly situated on a Cul-de-Sac, this Beautiful Home has so much to offer it's New Owners! Spacious 4 BR, 2.5 BA, with over 2,100 SqFt that's within walking distance to Schools, and Old Downtown Hilliard. Stunning 4 Season Room with gas log fireplace that overlooks a Yard like no other, with both Space & Privacy. Fenced yard, Composite wood deck, Firepit, and tree lined lot makes it an entertainers paradise! Home also features a partially finished basement to give you any additional extra needed living space. Plenty of room to grow with your family! Come and check it out before it's too late!!!
Location
State OH
County Franklin
Community Heather Ridge
Area 0.34
Direction Davidson Road to Heather Ridge Drive, Left onto Arbormon Roadt, left onto Prairie Pine Court
Rooms
Basement Crawl, Partial
Dining Room Yes
Interior
Interior Features Dishwasher, Electric Dryer Hookup, Gas Water Heater, Microwave, Refrigerator
Heating Forced Air
Cooling Central
Fireplaces Type One, Gas Log
Equipment Yes
Fireplace Yes
Exterior
Exterior Feature Deck, Fenced Yard, Storage Shed
Garage Attached Garage
Garage Spaces 2.0
Garage Description 2.0
Total Parking Spaces 2
Garage Yes
Building
Lot Description Cul-de-Sac
Architectural Style 2 Story
Others
Tax ID 050-005537
Acceptable Financing VA, FHA, Conventional
Listing Terms VA, FHA, Conventional
Read Less
GET MORE INFORMATION





