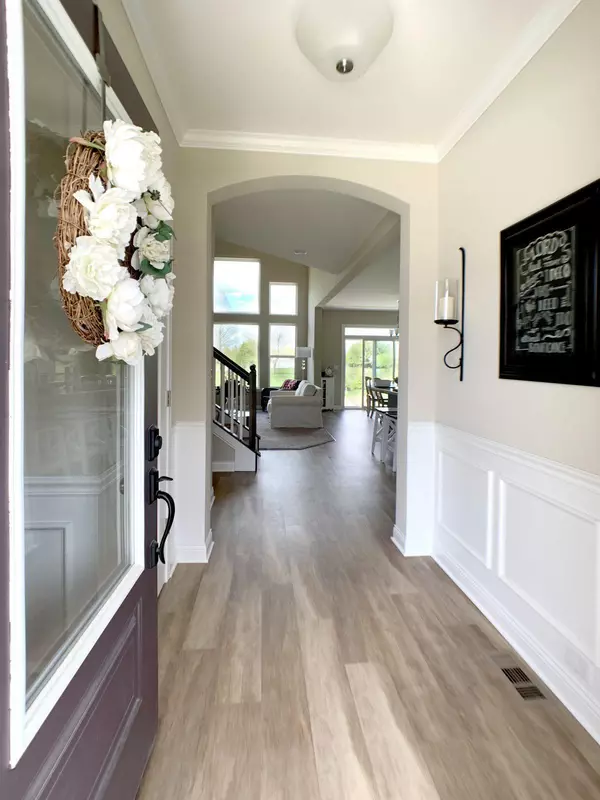For more information regarding the value of a property, please contact us for a free consultation.
6966 Scarlet Oak Drive Hilliard, OH 43026
Want to know what your home might be worth? Contact us for a FREE valuation!

Our team is ready to help you sell your home for the highest possible price ASAP
Key Details
Sold Price $483,500
Property Type Single Family Home
Sub Type Single Family Freestanding
Listing Status Sold
Purchase Type For Sale
Square Footage 2,601 sqft
Price per Sqft $185
Subdivision Heritage Perserve
MLS Listing ID 220014547
Sold Date 11/17/21
Style 2 Story
Bedrooms 4
Full Baths 2
HOA Fees $7/ann
HOA Y/N Yes
Originating Board Columbus and Central Ohio Regional MLS
Year Built 2019
Annual Tax Amount $1,962
Lot Size 9,147 Sqft
Lot Dimensions 0.21
Property Description
Stunning move-in ready Modern Farmhouse in Heritage Preserve with award-winning Hilliard SD. This 5-level split home is another fine example of Fischer Homes & includes extensive upgrades throughout. Premium trim, open kitchen w/ oversized granite island seating 4 with huge walk-in pantry. Convenient pocket office. Spacious family room includes 2-story windows filling the home w/ natural light and picturesque views. Oversized rec room . perfect spot for movie night and entertaining! Owner's suite on separate lvl features en suite w/ a double vanity, HUGE tiled shower, and an enormous walk-in closet. The 3 additional bedrooms on the top floor share a full hall bthrm. The recently upgraded and professionally painted basement offers brightened storage, exercise, & recreational spaces!
Location
State OH
County Franklin
Community Heritage Perserve
Area 0.21
Direction I-270 to West Cemetery Rd past roundabout Right Scioto Darby Creek Rd. Left Alton-Darby Creek Rd. Right Muir Parkway. Right Audubon Ave. Left Woodland Drive. Right Scarlet Oak Dr to home on the Right.
Rooms
Basement Full
Dining Room No
Interior
Interior Features Dishwasher, Gas Range, Microwave
Heating Forced Air
Cooling Central
Fireplaces Type One
Equipment Yes
Fireplace Yes
Exterior
Exterior Feature Patio, Other
Garage Attached Garage
Garage Spaces 2.0
Garage Description 2.0
Total Parking Spaces 2
Garage Yes
Building
Architectural Style 2 Story
Others
Tax ID 053-000410
Acceptable Financing Conventional
Listing Terms Conventional
Read Less
GET MORE INFORMATION





