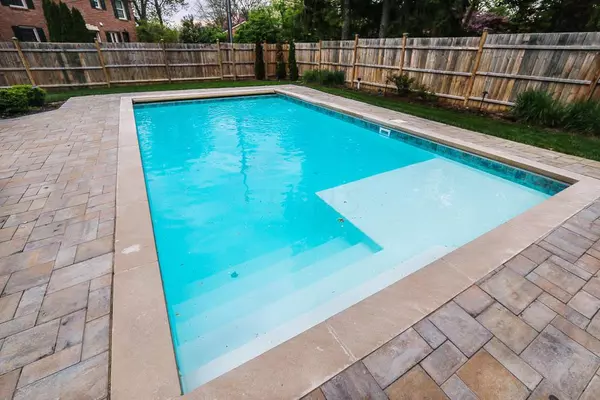For more information regarding the value of a property, please contact us for a free consultation.
4385 Woodbridge Road Upper Arlington, OH 43220
Want to know what your home might be worth? Contact us for a FREE valuation!

Our team is ready to help you sell your home for the highest possible price ASAP
Key Details
Sold Price $805,000
Property Type Single Family Home
Sub Type Single Family Freestanding
Listing Status Sold
Purchase Type For Sale
Square Footage 3,888 sqft
Price per Sqft $207
Subdivision Upper Arlington Lane Acres Thompson Park Chaucer Green
MLS Listing ID 220013502
Sold Date 06/02/20
Style 2 Story
Bedrooms 4
Full Baths 4
Half Baths 1
HOA Y/N No
Year Built 1965
Annual Tax Amount $13,940
Tax Year 2019
Lot Size 0.300 Acres
Property Description
Showings start 5/7 on this better than new Bonnie Built Tudor located at the head of the 49 acre Thompson Park with its 1.15 mile walking trail and ball diamond. The dramatic entry boasts stone floors and beautifully updated banister. The grand piano sized living room features a huge leaded bay, custom built-ins and marble clad fireplace. The first floor is complete with formal dining, a second fireplace in family room, office/den/playroom, half bath and a quarter sawn oak custom kitchen with subzero, granite, butcherblock that is sure to please. The cavernous second floor features two owners suites, two more large bedrooms, guest bath, laundry and custom built-ins. The lower level offers a tiled rec room, full bath, 2nd laundry and even a kitchen. Brand new salt water pool/power cover too
Location
State OH
County Franklin
Rooms
Other Rooms 2nd Flr Laundry, Den - Non Bsmt, Dining Room, Eat Space/Kit, Family Rm/Non Bsmt, Living Room, LL Laundry, Rec Rm/Bsmt
Basement Partial
Interior
Interior Features Dishwasher, Gas Range, Microwave, Refrigerator, Security System, Whirlpool/Tub
Heating Forced Air, Gas
Cooling Central
Flooring StoneSolid/Composite, Wood-Solid or Veneer
Fireplaces Type Two
Exterior
Exterior Feature Fenced Yard, Inground Pool, Patio
Garage 3 Car Garage, Attached Garage
Garage Spaces 3.0
Community Features Bike/Walk Path, Park, Tennis Court
Utilities Available Fenced Yard, Inground Pool, Patio
Building
New Construction No
Schools
School District Upper Arlington Csd 2512 Fra Co.
Read Less
Bought with Milt Lustnauer • RE/MAX Premier Choice
GET MORE INFORMATION





