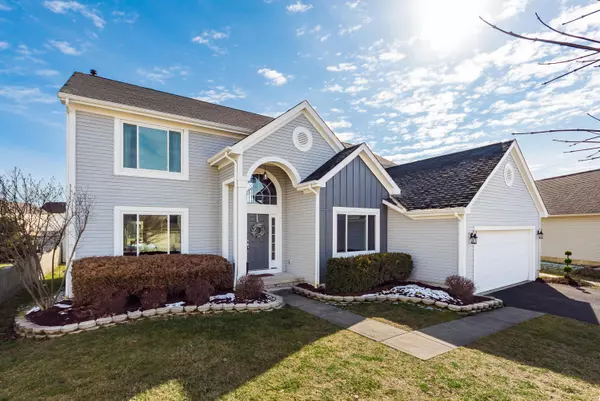For more information regarding the value of a property, please contact us for a free consultation.
8411 Bent Maple Court Blacklick, OH 43004
Want to know what your home might be worth? Contact us for a FREE valuation!

Our team is ready to help you sell your home for the highest possible price ASAP
Key Details
Sold Price $345,000
Property Type Single Family Home
Sub Type Single Family Freestanding
Listing Status Sold
Purchase Type For Sale
Square Footage 3,106 sqft
Price per Sqft $111
Subdivision Morrison Farms
MLS Listing ID 220005005
Sold Date 03/26/20
Style 2 Story
Bedrooms 4
Full Baths 3
Half Baths 1
HOA Fees $210
HOA Y/N Yes
Year Built 2003
Annual Tax Amount $6,343
Tax Year 2019
Lot Size 9,147 Sqft
Property Description
Astonishing updates and renovations! This spectacular nearly 2700 sqft 4 bed/3.5 bath home is loaded w/over $140K in custom features! Everything new in the past 3/4 years, including custom refinished kitchen cabinets, quartz countertops, backsplash, high-end stainless steel appliances, light fixtures, hardwood & carpet throughout, custom fireplace surround, owners suite bath, TRIPLE pane windows on entry floor, deck, paver patio w/fire pit, hot tub, interior/exterior paint, asphalt driveway, storage shed. And the most amazing upgrade of all: A $65K SOLAR PANEL SYSTEM! Finished lower level w/3rd bath, (pool table/bar negotiable). Home backs up to a private 3 acre preserve w/no direct facing neighbors on a .20/acre cul-de-sac lot! WOW, come tour this INCREDIBLY updated home before it's gone!
Location
State OH
County Franklin
Rooms
Other Rooms 1st Flr Laundry, Dining Room, Eat Space/Kit, Family Rm/Non Bsmt, Living Room, Rec Rm/Bsmt
Basement Crawl, Full
Interior
Interior Features Dishwasher, Electric Range, Gas Water Heater, Hot Tub, Microwave, Refrigerator
Heating Gas, Solar
Cooling Central
Flooring Carpet, Ceramic/Porcelain, Wood-Solid or Veneer
Fireplaces Type Gas Log, One
Exterior
Exterior Feature Hot Tub, Patio, Storage Shed
Garage 2 Car Garage, Attached Garage, Opener
Garage Spaces 2.0
Community Features Sidewalk
Utilities Available Hot Tub, Patio, Storage Shed
Building
Lot Description Cul-de-Sac
New Construction No
Schools
School District Licking Heights Lsd 4505 Lic Co.
Others
Financing Conventional,FHA,VA
Read Less
Bought with Jennifer L Wernert • e-Merge Real Estate
GET MORE INFORMATION





