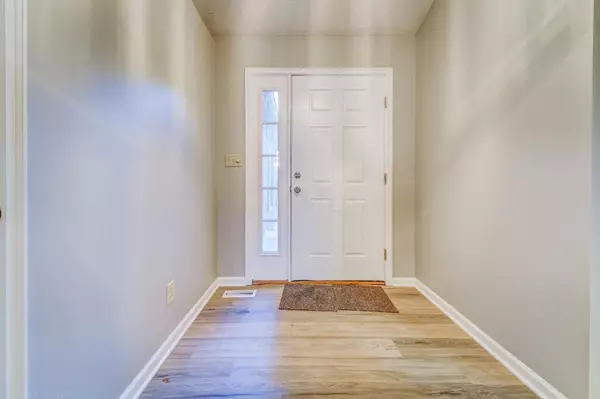For more information regarding the value of a property, please contact us for a free consultation.
1432 Chenille Way Galloway, OH 43119
Want to know what your home might be worth? Contact us for a FREE valuation!

Our team is ready to help you sell your home for the highest possible price ASAP
Key Details
Sold Price $208,000
Property Type Single Family Home
Sub Type Single Family Freestanding
Listing Status Sold
Purchase Type For Sale
Square Footage 1,732 sqft
Price per Sqft $120
Subdivision Laurel Greene
MLS Listing ID 220003879
Sold Date 03/06/20
Style 1 Story
Bedrooms 3
Full Baths 2
HOA Y/N No
Year Built 1989
Annual Tax Amount $2,453
Tax Year 2018
Lot Size 10,018 Sqft
Property Description
SMELL THE NEWNESS! It's your rare opportunity to own this 4 BEDROOMS 2 FULL BATHS brick ranch home in South Western school district. New kitchen w/ granite countertop, backsplash & stainless steel appliances, new bathrooms, new floor, new paint are done for you to move in. You gotta love that bright, open, spacious layout connecting living room, dining area & kitchen. Convenient layout w/ master bath in master bedroom & 2 other bedrooms share the hall full bath. There is a finished bedroom in the basement w/ extra storage space on the other side & huge walk-in craw space. Don't let the snow deter you from that gorgeous deck & big backyard where you can hold many BBQs in summer & kids or dogs can run in that private fence. Such a quiet neighborhood! Hurry to schedule your showing today
Location
State OH
County Franklin
Rooms
Other Rooms 1st Flr Laundry, 1st Flr Owner Suite, Dining Room, Eat Space/Kit, Living Room
Basement Crawl, Full
Interior
Interior Features Dishwasher, Electric Range, Refrigerator
Heating Forced Air, Gas
Cooling Central
Flooring Carpet, Vinyl
Fireplaces Type Gas Log, One
Exterior
Exterior Feature Deck, Fenced Yard
Garage 2 Car Garage, Attached Garage
Garage Spaces 2.0
Community Features Sidewalk
Utilities Available Deck, Fenced Yard
Building
New Construction No
Schools
School District South Western Csd 2511 Fra Co.
Others
Financing Conventional,Other,VA
Read Less
Bought with Katie Clark-Simkins • e-Merge Real Estate
GET MORE INFORMATION





