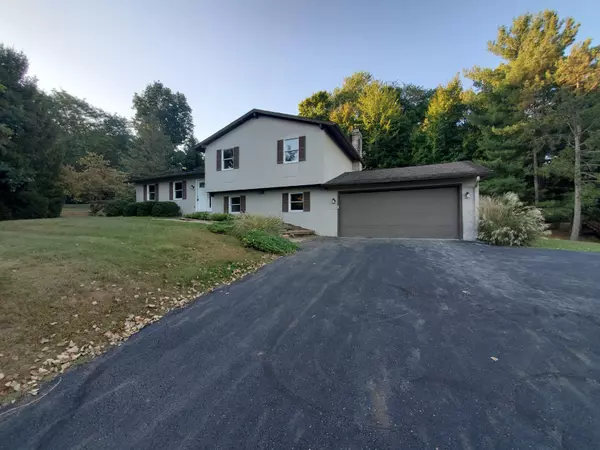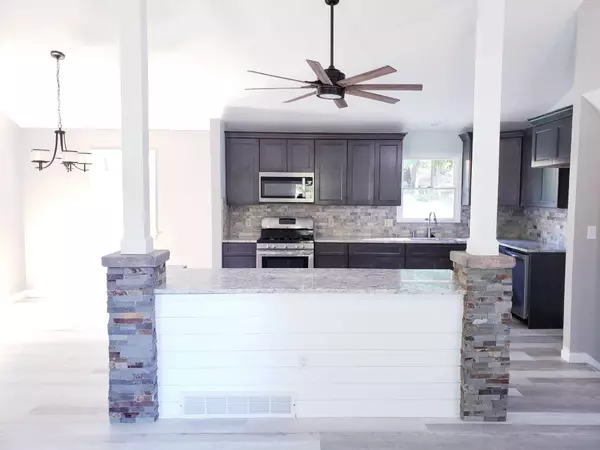For more information regarding the value of a property, please contact us for a free consultation.
408 Deer Trail Drive Thornville, OH 43076
Want to know what your home might be worth? Contact us for a FREE valuation!

Our team is ready to help you sell your home for the highest possible price ASAP
Key Details
Sold Price $237,500
Property Type Single Family Home
Sub Type Single Family Freestanding
Listing Status Sold
Purchase Type For Sale
Square Footage 1,776 sqft
Price per Sqft $133
Subdivision Dogwood Park
MLS Listing ID 219037363
Sold Date 04/21/22
Style Bi-Level
Bedrooms 4
Full Baths 3
HOA Fees $14
HOA Y/N Yes
Originating Board Columbus and Central Ohio Regional MLS
Year Built 1973
Annual Tax Amount $2,495
Lot Size 0.530 Acres
Lot Dimensions 0.53
Property Description
You'll love this completely remodeled home located in the Dogwood Lakes community! This house features new flooring throughout, new bathrooms and a kitchen with new cabinets, granite countertops and a large island. The main level has contemporary sloped ceilings and with a opened up living, dining, and large eat-in kitchen. Upstairs leads to 3 nice sized bedrooms and a full bath with a new granite top double vanity; the master bedroom has double closets and entrance to the full bath as well. The walk out lower level features a spacious family room with a fireplace that also leads to the quiet backyard; This level has another full bath, a 4th bedroom, and access to the 2 car garage. The lowest level has newly renovated laundry, utility room and an extra space that is perfect for storage.
Location
State OH
County Licking
Community Dogwood Park
Area 0.53
Direction ###
Rooms
Basement Partial
Dining Room Yes
Interior
Interior Features Dishwasher, Electric Dryer Hookup, Gas Dryer Hookup, Gas Range, Gas Water Heater, Refrigerator
Heating Forced Air
Cooling Central
Fireplaces Type One
Equipment Yes
Fireplace Yes
Exterior
Exterior Feature Deck, Patio
Garage Attached Garage
Garage Spaces 2.0
Garage Description 2.0
Total Parking Spaces 2
Garage Yes
Building
Lot Description Sloped Lot
Architectural Style Bi-Level
Others
Tax ID 005-007218-28.000
Acceptable Financing VA, FHA, Conventional
Listing Terms VA, FHA, Conventional
Read Less
GET MORE INFORMATION





