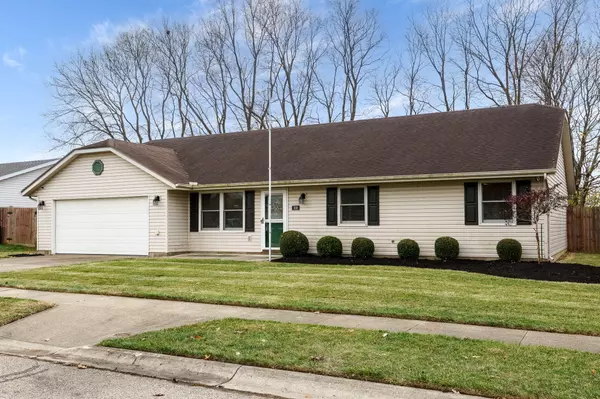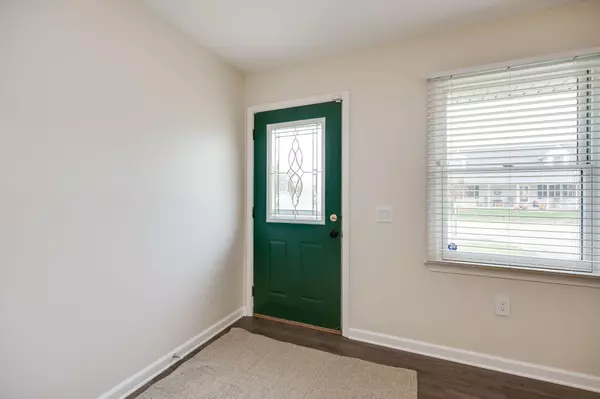
UPDATED:
Key Details
Property Type Single Family Home
Sub Type Single Family Residence
Listing Status Active
Purchase Type For Sale
Square Footage 1,556 sqft
Price per Sqft $179
MLS Listing ID 1042555
Bedrooms 3
Full Baths 2
Year Built 1994
Annual Tax Amount $1,718
Tax Year 2025
Lot Size 10,018 Sqft
Lot Dimensions .
Property Sub-Type Single Family Residence
Property Description
Location
State OH
County Miami
Area 706 Newton
Zoning Residential
Rooms
Basement None
Interior
Heating Heat Pump
Cooling Central Air
Exterior
Exterior Feature Vinyl Siding
Parking Features Attached, Garage Door Opener
Garage Spaces 2.0
Utilities Available Natural Gas Connected, Sewer Connected
Building
Foundation Slab
Sewer Public Sewer
Water Supplied Water
Level or Stories One
Schools
School District 5506 Newton Lsd
Others
Financing Conventional,VA Loan,FHA
Virtual Tour https://www.propertypanorama.com/instaview/wrist/1042555
GET MORE INFORMATION

The Woodrow Group At Realistar
Broker | License ID: 658008071
Broker License ID: 658008071





