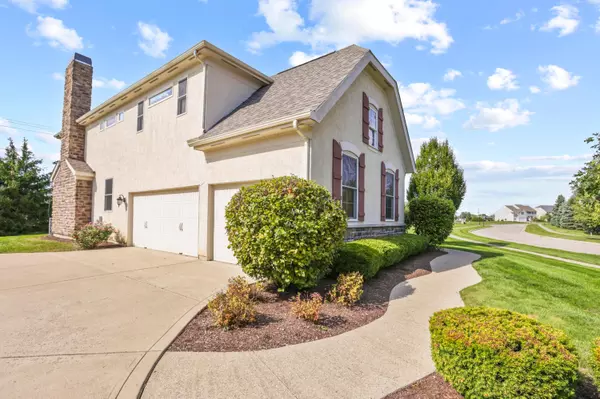4258 Hickory Rock Drive Powell, OH 43065
OPEN HOUSE
Sat Oct 19, 12:00pm - 2:00pm
UPDATED:
10/17/2024 12:23 AM
Key Details
Property Type Single Family Home
Sub Type Single Family Freestanding
Listing Status Active
Purchase Type For Sale
Square Footage 5,074 sqft
Price per Sqft $165
Subdivision Golf Village Estates
MLS Listing ID 224035646
Style 2 Story
Bedrooms 4
Full Baths 4
Half Baths 1
HOA Fees $505
HOA Y/N Yes
Year Built 2011
Annual Tax Amount $14,785
Tax Year 2023
Lot Size 0.390 Acres
Property Description
Location
State OH
County Delaware
Rooms
Other Rooms 1st Flr Laundry, Rec Rm/Bsmt, Living Room, Great Room, Dining Room, Den/Home Office - Non Bsmt
Basement Full
Interior
Interior Features Dishwasher, Refrigerator, Microwave, Gas Range
Heating Forced Air, Gas
Cooling Central
Flooring Ceramic/Porcelain, Vinyl, Wood-Solid or Veneer
Exterior
Exterior Feature Patio
Garage 3 Car Garage, Attached Garage
Garage Spaces 3.0
Community Features Bike/Walk Path, Fitness Facility, Golf Club, Clubhouse
Utilities Available Patio
Building
New Construction No
Schools
School District Olentangy Lsd 2104 Del Co.
Others
Financing Conventional,VA,FHA
GET MORE INFORMATION





