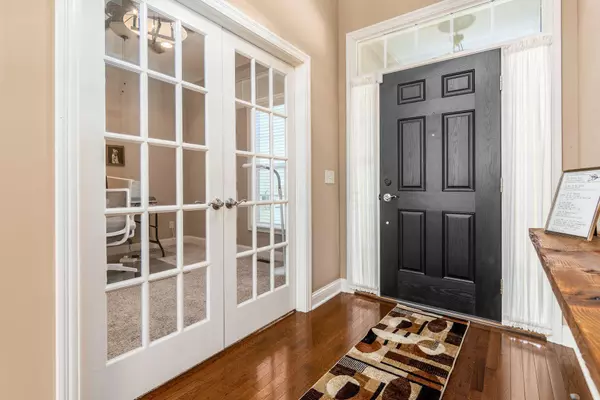9019 Mediterra Place Dublin, OH 43016
UPDATED:
09/30/2024 01:42 PM
Key Details
Property Type Single Family Home
Sub Type Single Family Freestanding
Listing Status Contingent
Purchase Type For Sale
Square Footage 2,814 sqft
Price per Sqft $218
Subdivision Tartan West
MLS Listing ID 224033548
Style 1 Story
Bedrooms 3
Full Baths 3
HOA Fees $202
HOA Y/N Yes
Year Built 2013
Annual Tax Amount $11,280
Tax Year 2023
Lot Size 0.270 Acres
Property Description
Location
State OH
County Union
Rooms
Other Rooms 1st Flr Laundry, Rec Rm/Bsmt, Mother-In-Law Suite, Great Room, Eat Space/Kit, Den/Home Office - Non Bsmt, 1st Flr Primary Suite
Basement Egress Window(s), Full
Interior
Interior Features Dishwasher, Security System, Refrigerator, Microwave, Humidifier, Gas Water Heater, Gas Range
Heating Forced Air, Gas
Cooling Central
Flooring Carpet, Wood-Solid or Veneer, Ceramic/Porcelain
Fireplaces Type Gas Log, One
Exterior
Exterior Feature Irrigation System, Patio
Garage 2 Car Garage, Opener, Side Load, Attached Garage
Garage Spaces 2.0
Community Features Bike/Walk Path, Sidewalk, Cluster/PatioHomFeat
Utilities Available Irrigation System, Patio
Building
New Construction No
Schools
School District Dublin Csd 2513 Fra Co.
GET MORE INFORMATION





