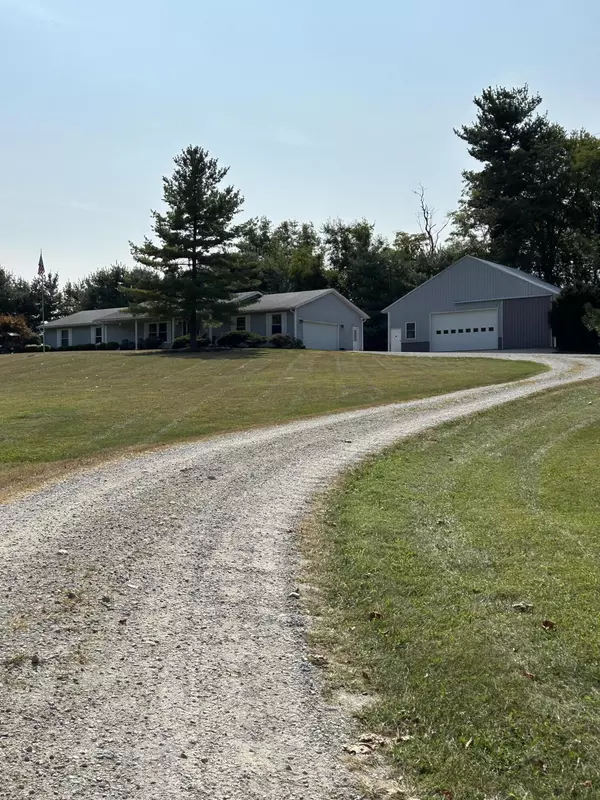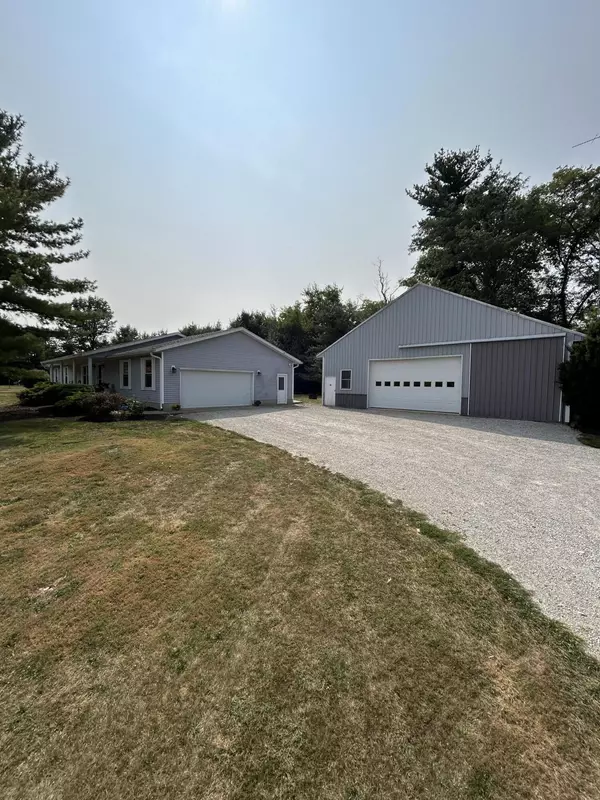2959 Waynesville Jamestown Road Xenia, OH 45385
UPDATED:
09/15/2024 09:59 PM
Key Details
Property Type Single Family Home
Sub Type Single Family Freestanding
Listing Status Contingent
Purchase Type For Sale
Square Footage 3,081 sqft
Price per Sqft $146
MLS Listing ID 224031916
Style 1 Story
Bedrooms 4
Full Baths 2
Half Baths 1
HOA Y/N No
Year Built 1987
Annual Tax Amount $4,985
Tax Year 2023
Lot Size 2.690 Acres
Property Description
Location
State OH
County Greene
Rooms
Other Rooms 1st Flr Laundry, Rec Rm/Bsmt, Living Room, Great Room, Family Rm/Non Bsmt, Eat Space/Kit, Dining Room, 1st Flr Primary Suite
Basement Full
Interior
Interior Features Central Vac, Water Filtration System, Security System, Pool, Humidifier, Dishwasher
Heating Forced Air, Propane, Heat Pump, Gas
Cooling Central
Flooring Carpet, StoneSolid/Composite, Vinyl
Fireplaces Type Gas Log, One
Exterior
Exterior Feature Above Ground Pool, Well, Deck, Invisible Fence, Fenced Yard, Additional Building
Garage 2 Car Garage, Opener, Farm Bldg, Detached Garage, Attached Garage
Garage Spaces 4.0
Utilities Available Above Ground Pool, Well, Deck, Invisible Fence, Fenced Yard, Additional Building
Building
Lot Description Sloped Lot, Wooded
New Construction No
Schools
School District Greeneview Lsd 2904 Gre Co.
Others
Financing Conventional,VA,USDA,FHA
GET MORE INFORMATION





