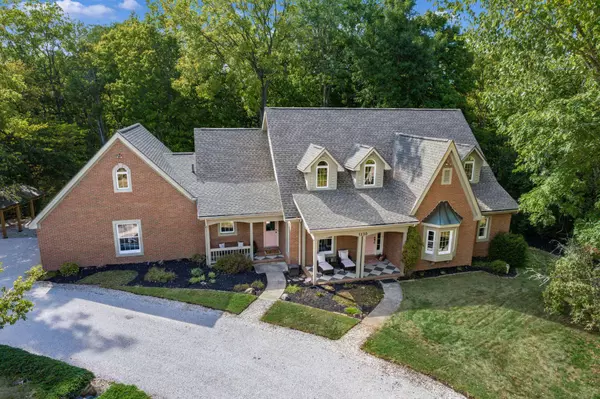5130 Rutherford Road Powell, OH 43065
UPDATED:
09/27/2024 09:55 PM
Key Details
Property Type Single Family Home
Sub Type Single Family Freestanding
Listing Status Contingent
Purchase Type For Sale
Square Footage 4,431 sqft
Price per Sqft $209
MLS Listing ID 224031212
Style 2 Story
Bedrooms 4
Full Baths 3
Half Baths 2
HOA Y/N No
Year Built 1993
Annual Tax Amount $12,584
Tax Year 2023
Lot Size 1.000 Acres
Property Description
Location
State OH
County Delaware
Rooms
Other Rooms 1st Flr Laundry, Rec Rm/Bsmt, Great Room, Eat Space/Kit, Dining Room, Den/Home Office - Non Bsmt, 1st Flr Primary Suite
Basement Full, Walkout
Interior
Interior Features Dishwasher, Whole House Fan, Refrigerator, Microwave, Electric Water Heater, Electric Range, Electric Dryer Hookup
Heating Geothermal
Cooling Central
Flooring Carpet, Wood-Solid or Veneer, Vinyl, Ceramic/Porcelain
Fireplaces Type Direct Vent, Two, Gas Log
Exterior
Exterior Feature Deck, Waste Tr/Sys, Well, Patio
Garage 1 Carport, Side Load, Attached Garage, 2 Car Garage
Garage Spaces 2.0
Utilities Available Deck, Waste Tr/Sys, Well, Patio
Building
Lot Description Ravine Lot, Wooded
New Construction No
Schools
School District Olentangy Lsd 2104 Del Co.
Others
Financing Conventional,VA,FHA
GET MORE INFORMATION





