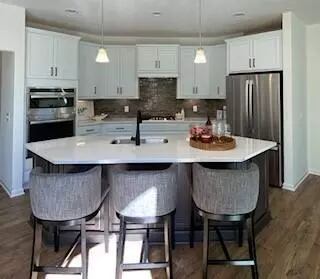4521 Marilyn Court Grove City, OH 43123
OPEN HOUSE
Sat Oct 19, 12:00pm - 3:00pm
Sun Oct 20, 12:00pm - 3:00pm
UPDATED:
10/15/2024 05:10 PM
Key Details
Property Type Single Family Home
Sub Type Single Family Freestanding
Listing Status Active
Purchase Type For Sale
Square Footage 1,886 sqft
Price per Sqft $273
Subdivision Courtyards At Mulberry Run
MLS Listing ID 224021424
Style 1 Story
Bedrooms 2
Full Baths 2
HOA Fees $250
HOA Y/N Yes
Year Built 2024
Property Description
Location
State OH
County Franklin
Rooms
Other Rooms 1st Flr Laundry, Living Room, Eat Space/Kit, Dining Room, Den/Home Office - Non Bsmt, 1st Flr Primary Suite
Interior
Interior Features Central Vac, Refrigerator, Microwave, Gas Range, Electric Water Heater, Electric Dryer Hookup, Dishwasher
Heating Forced Air, Gas
Flooring Carpet, Laminate-Artificial, Ceramic/Porcelain
Fireplaces Type Direct Vent, One, Gas Log
Exterior
Exterior Feature Fenced Yard, Patio
Garage 2 Car Garage
Garage Spaces 2.0
Community Features Bike/Walk Path, Fitness Facility, Pool
Utilities Available Fenced Yard, Patio
Building
New Construction Yes
Schools
School District South Western Csd 2511 Fra Co.
Others
Financing Conventional,VA,FHA
GET MORE INFORMATION





